'the twins' by DELUTION are a pair of houses in indonesia with integrated vegetation
23/04/2021
architecture and interior design firm DELUTION has completed a distinctive residence in indonesia known as ‘the twins’. the project, located in cipulir, south jakarta, was built on a plot measuring just 70 square meters (753 square feet) in a densely populated residential area. in fact, the house can only be accessed on foot or by motorcycle. realized on a modest budget, the project was conceived as a ‘growing house’ that was constructed in three separate phases.
appropriately titled ‘the twins’, the residence comprises two buildings of different sizes. DELUTION explains that one house contains accommodation for four people with two bedrooms and shared living spaces, while the other house has one bedroom with a bathroom and a family room. these two volumes are connected by glass doors that can be opened at any time to create a large multipurpose space.
the client asked for a house that included vegetation that was easy to maintain. in response, the architects planted trees in the corner of both houses, allowing them to protrude outside the envelopes of the two dwellings. this integration of greenery has a number of benefits for the residents, filtering air and providing increased levels of oxygen in a congested urban environment. another project by DELUTION featured on designboom is a red brick building called ‘the equalizer’.
project info:
name: the twins
location: cipulir, south jakarta, indonesia
architect: DELUTION
design architect: muhammad egha, hezby ryandi, fahmy desrizal
engineer: muhammad egha
contractor: DELUTION build (ex CRI)
site area: 70 sqm / 753 sqf
building area: 85 sqm / 915 sqf
dates: 2018-2019
status: complete
photographer: fernando gomulya
LINK: https://www.designboom.com/architecture/the-twins-delution-houses-indonesia-integrated-vegetation-01-15-2021/





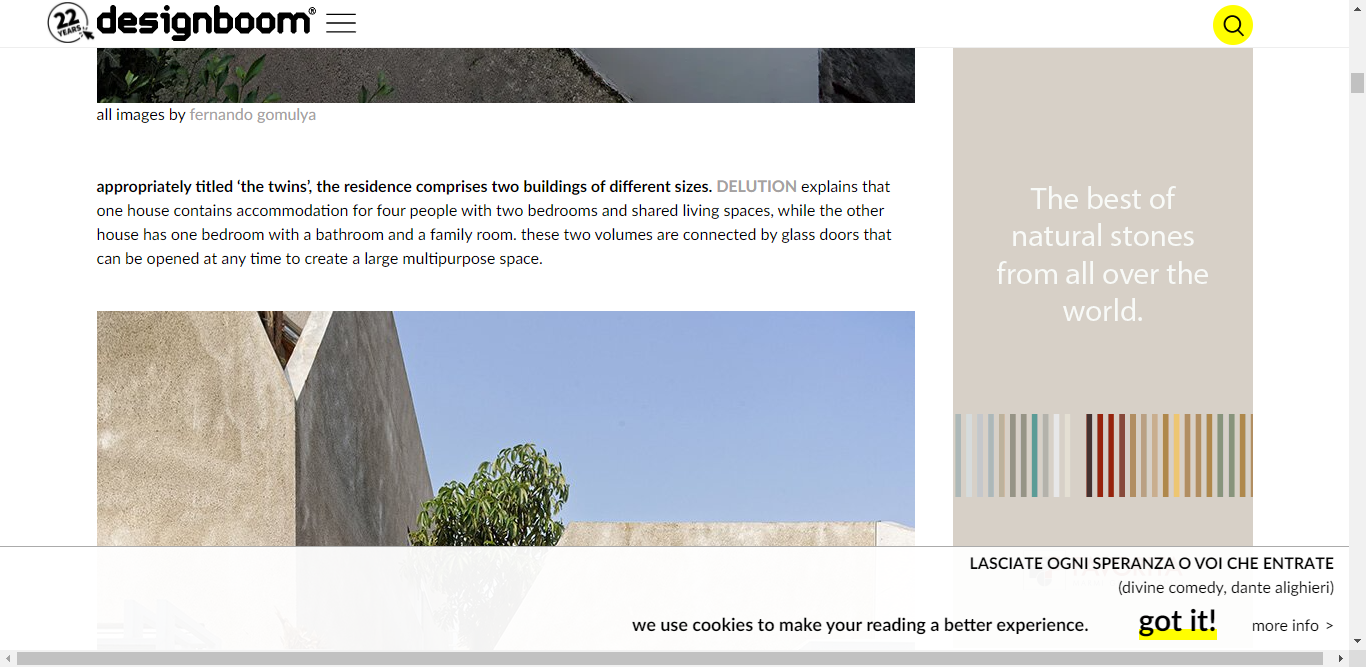
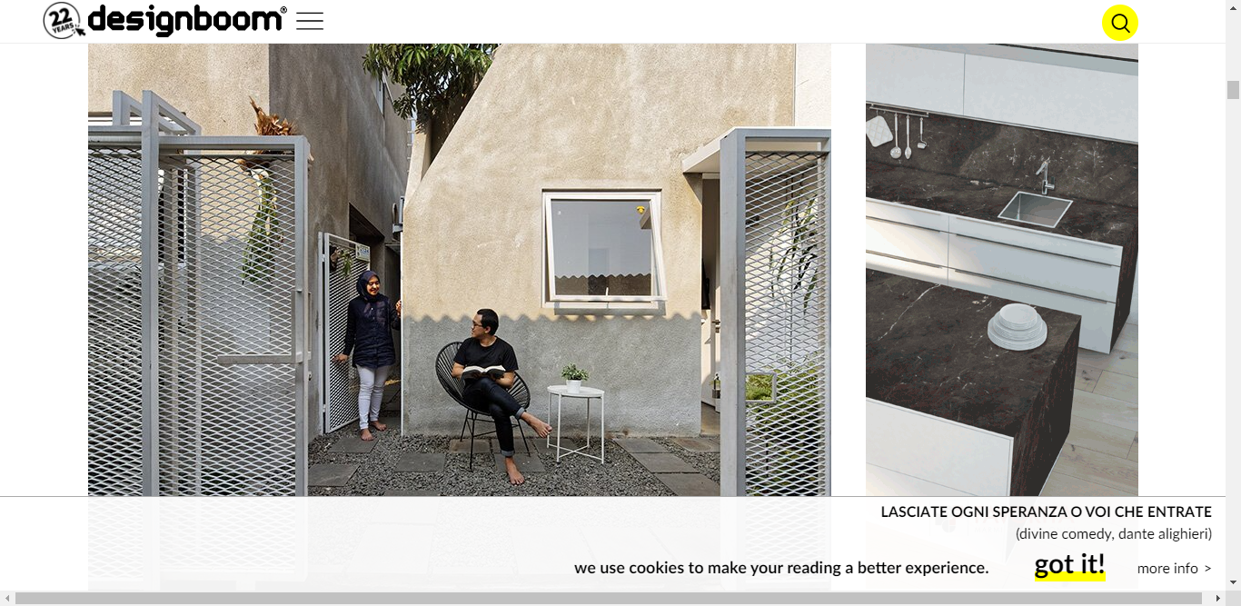
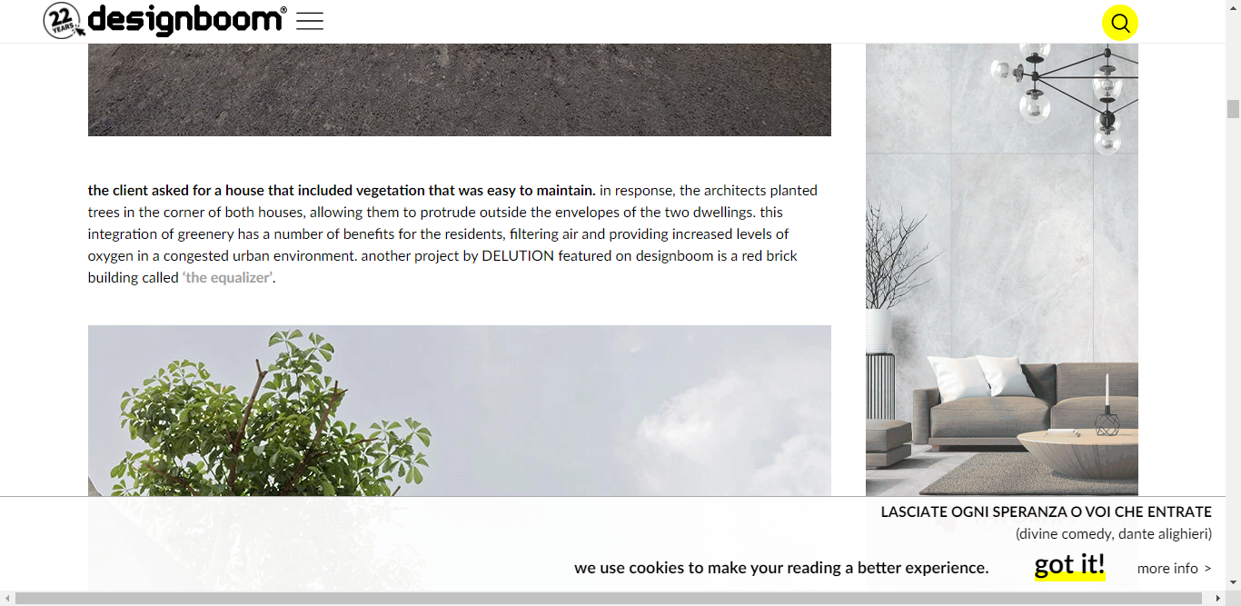
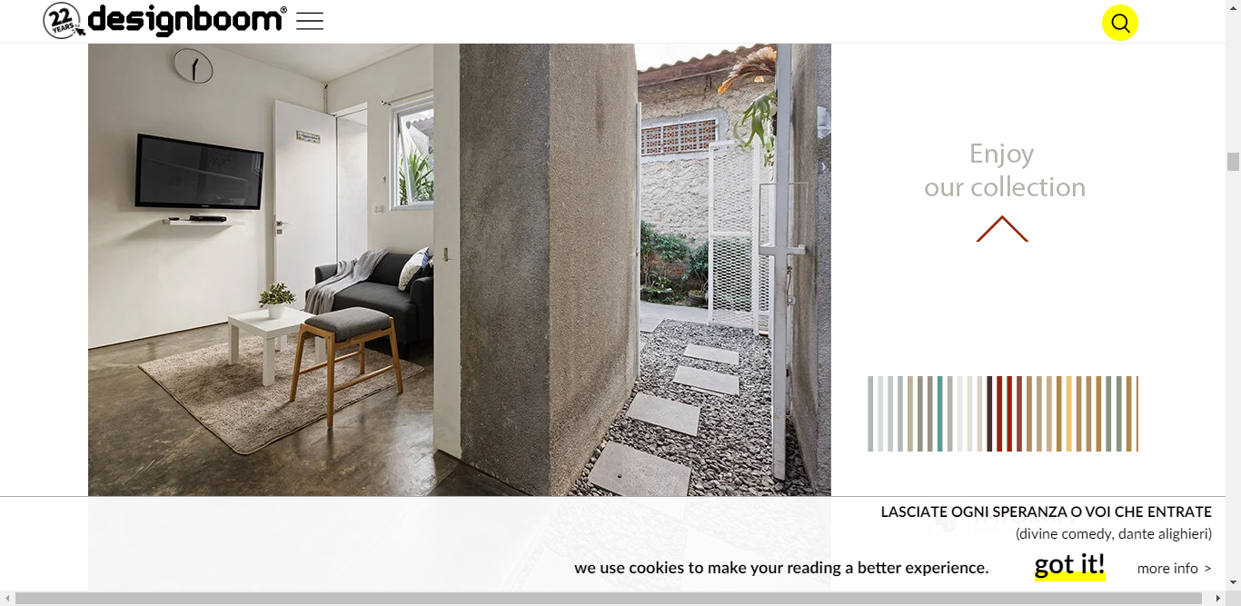
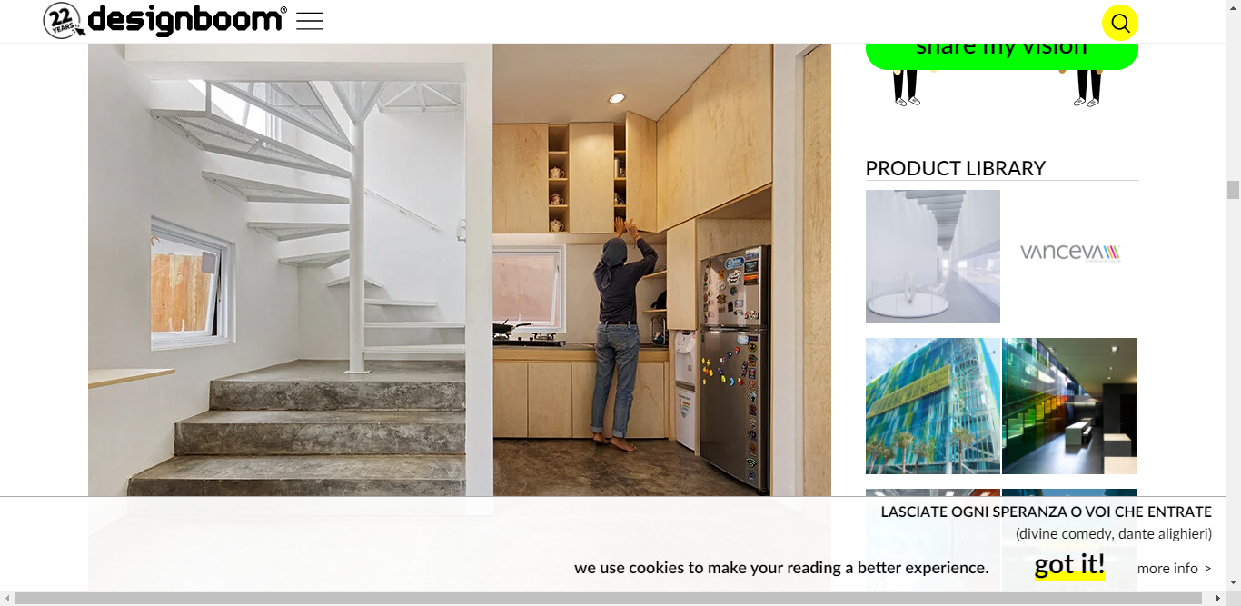


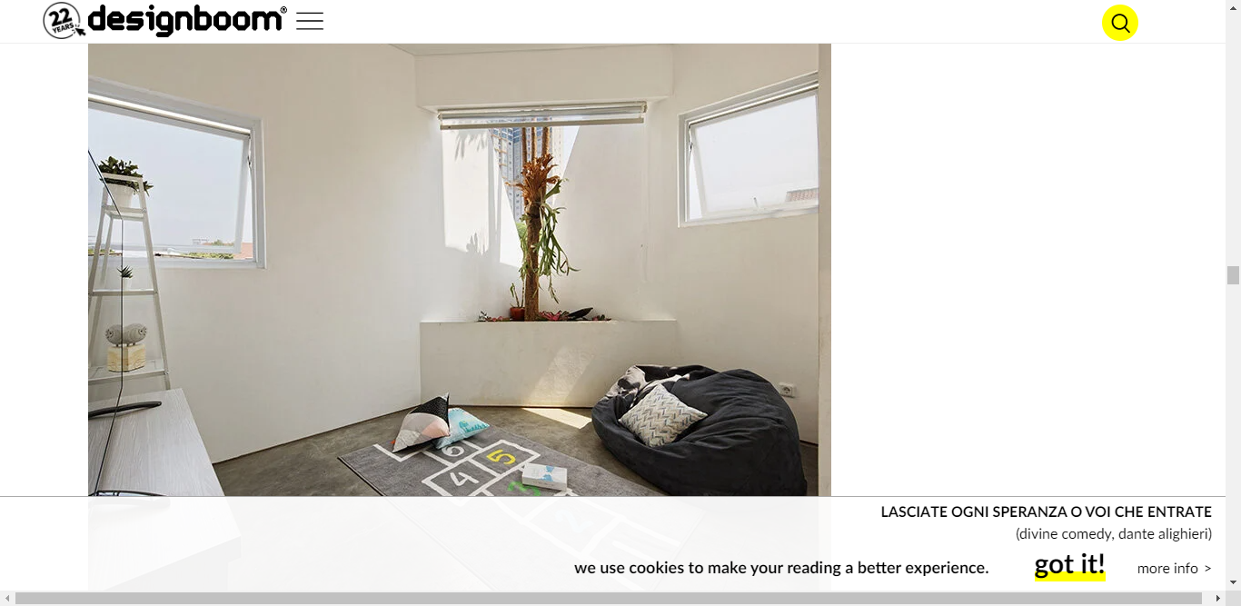



 Back to News
Back to News
