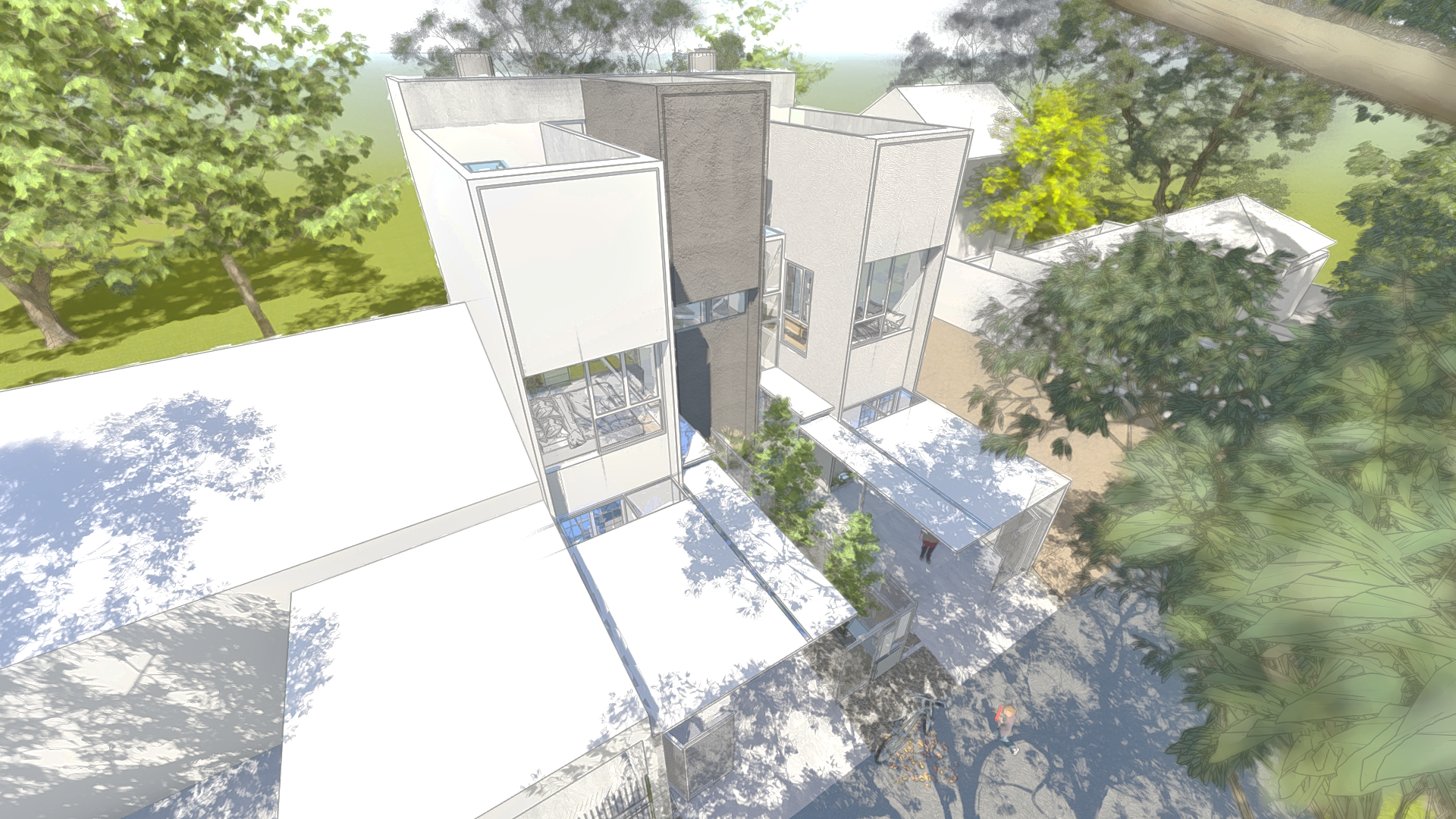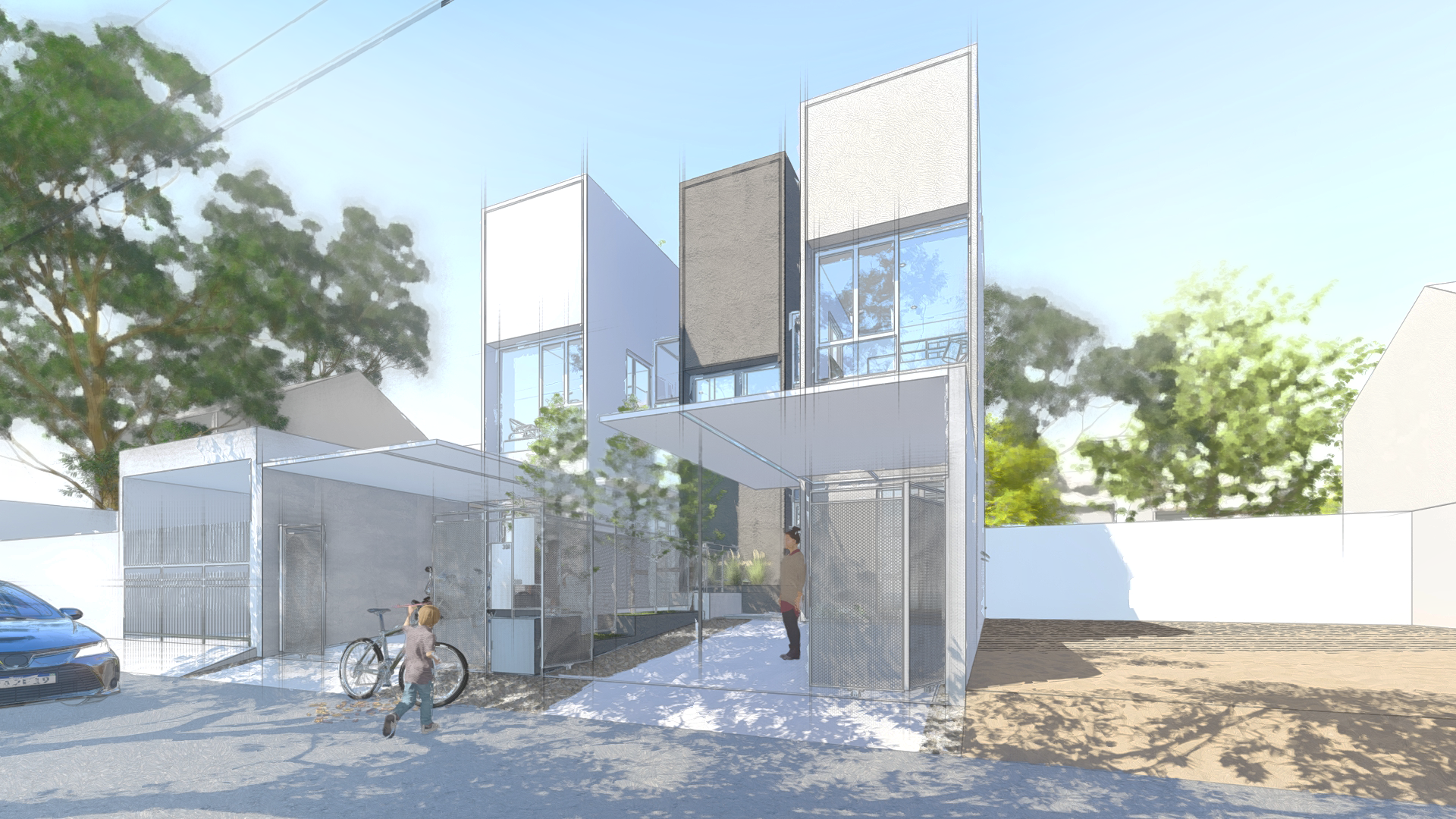Trinny
TRINNY means Triple Skinny becomes a concept that we applied to this residential design. The concept was created by splitting a single building mass into 2 building masses by providing a free space to provide multiple benefits to this residence.
Architect asked to solve the problem of designing a residence on 1 land that is divided into 2 land for 2 houses which later will be used as a rental house. Then it bring an idea to split building mass, by splitting it into 2 building masses, allowing free space that we tried to use as a dry garden inside the house and also void so this area could become a main source for natural light and air circulation.
Then because these 2 houses will be rented out, the additional concept we provide is a sharing terrace that allows 2 different occupants to have a shared terrace as a place of interaction but still we add a boundary in the form of a transparent fence from wiremesh. For the design of the interior space itself, we try to be as effective as possible with the shape of the box space and in a parallel axis. The zoning space in this residence is divided into: 1st floor as a communal area with an open plan and service concept, 2nd floor as a bedroom and void area and 3rd floor as a service area. Sharing terrace is an additional concept that we provide to allow 2 house tenants for sharing terrace as a place for interaction but limited by transparent fence. For the interior design, we try effectively with the box space shape in equel axis. The zoning space in this house is divided into: 1st floor as a communal area with an open plan and service concept, 2nd floor as a bedroom and void area and 3rd floor as a service area.
In the façade area, we explored and created a unique facade design of 2 houses but seem like one house. We mixed the design by combining 2 masses in the middle and matching the colors used, which is black. Considering the color, we add 2 other colors to the other building masses, white and gray to create a dynamic and not monotonous impression.
-
ARCHITECT
DELUTION
-
DESIGN ARCHITECT
Muhammad Egha,
Hezby Ryandi,
Fahmy Desrizal,
Bennedictus Donny M.,
Indira Pramundita. -
PROJECT TYPE
Residential
-
LOCATION
South Tangerang
-
PROVINCE
Banten
-
COUNTRY
Indonesia
-
LAND AREA
83,68 m2
-
BUILDING AREA
135 m2
-
PROJECT START
2019
-
PROJECT PHASE
Ongoing







 Back to Project
Back to Project
