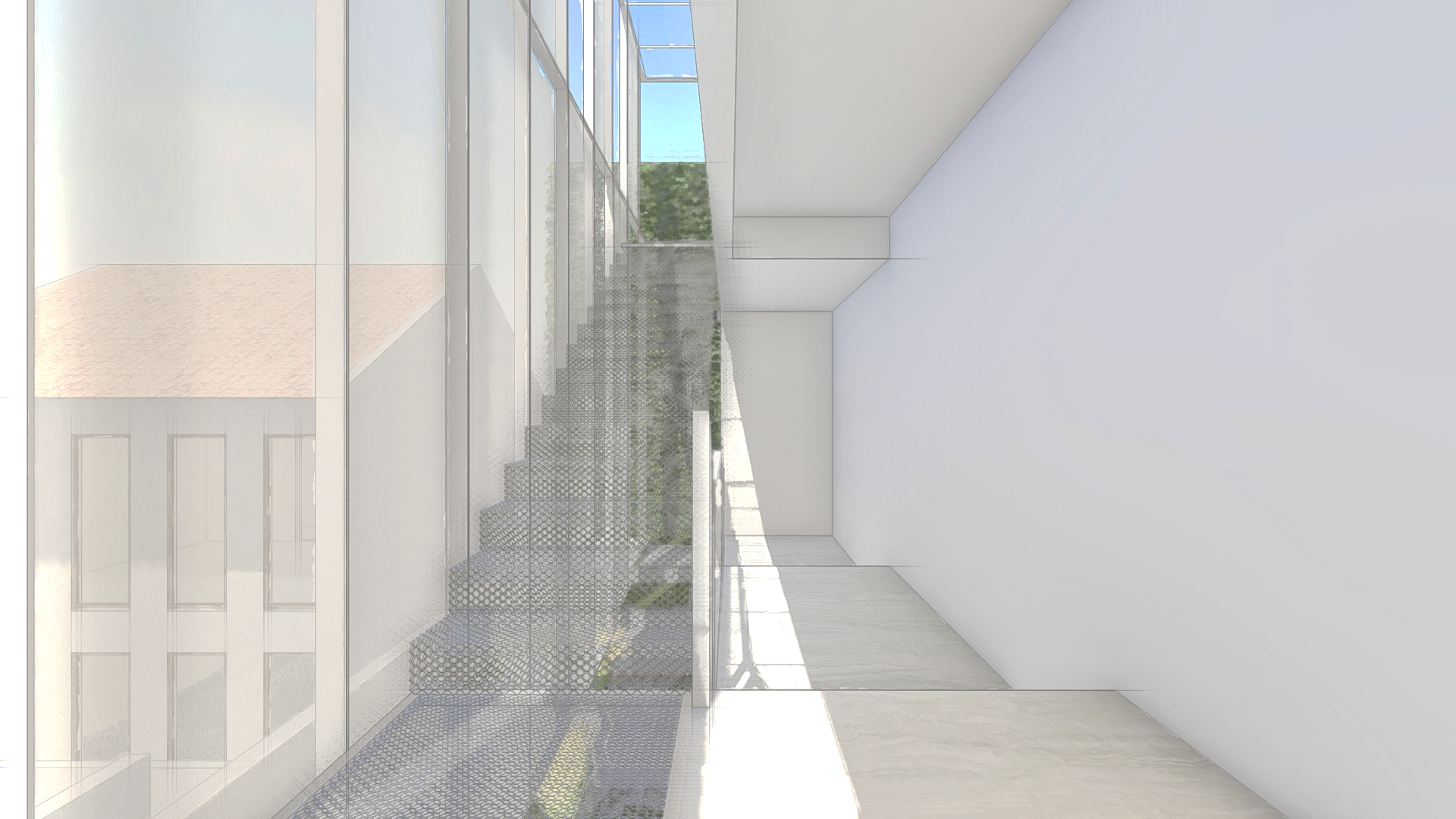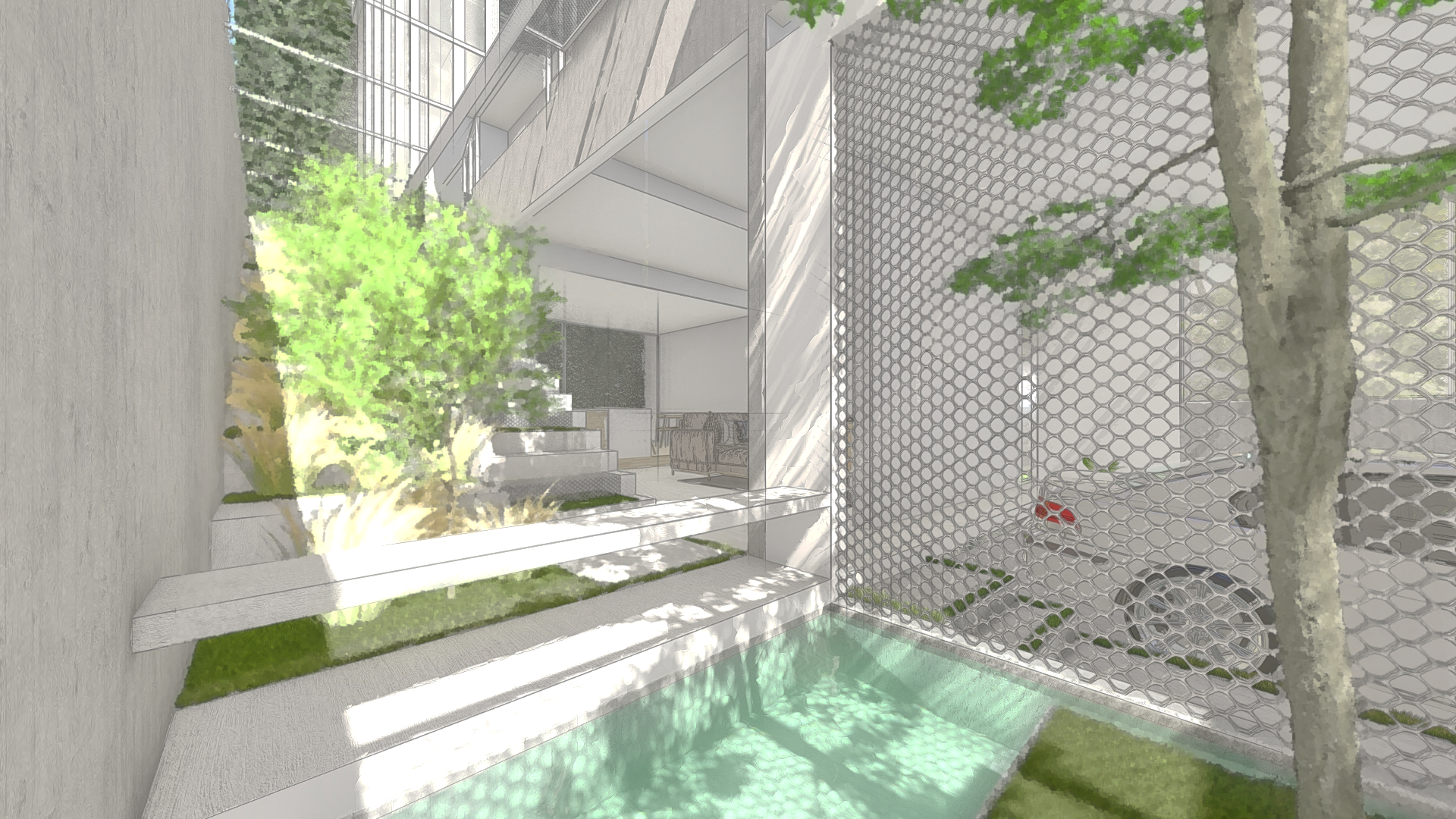The Belteen
Green Belt House or THE BELTEEN is a residential concept that is applied to the 2½-storeyresidential design, where there is a garden or green space designed around the building areato provide direct benefit to the residents.Startingfrom the house location problem in hot temperature area and client’s ambition tohave a house with a lot of garden and can be enjoyed from all rooms, Architect tried to applythe mobile garden in this house design layout. The mobile garden is applied starting from the1st floor area then continued to the 2nd floor area with the purpose of providing benefits inlightand natural air circulation into all rooms so the space inside is not moist and stuffy.Visually, the mobile garden with vines wall also gives the cool & fresh impression for thehomeowner when in the room.Still related to thegarden of this housewhichis an effort of overcoming thestuffyand dampresidential. We try to give an idea where this house has a courtyard as a solution to theproblem above, but also can provide a recreational element for residents who in fact want tohave a lounge. The idea that emerged was a 3-dimensional courtyard in anamphitheatreshapewhichfunctions as a green area, a relaxing area and a staircase access connecting1stfloor & 2ndfloor,there is also fish pond as a natural space cooler.In thebuilding facade, to createanoverall sustainabilitydesignwe try to apply a 3-dimensional courtyard shape (patterned or trapped) into a pattern on the buildingfacade.The pattern is made of poly carbonate which has a semi-transparent impressionandalso partof the solution ofthe client’s desirewho want ahousedesign that is quite closed but thespace inside is not dark
-
ARCHITECT
DELUTION
-
DESIGN ARCHITECT
Muhammad Egha,
Hezby Ryandi,
Fahmy Desrizal,
Bennedictus Donny M.,
Indira Pramundita. -
PHOTOGRAPHER
Fernando Gomulya
-
LOCATION
Jakarta
-
PROVINCI
DKI Jakarta
-
PROJECT TYPE
Residential
-
LAND AREA
120 m2
-
BUILDING AREA
250 m2
-
PROJECT START
2018
-
PROJECT PHASE
Ongoing






 Back to Project
Back to Project
