Roople
|
This design transformation inspired by the geometrical shape of the house with a gable roof began with the client desire who prefer conventional home design style with exposed roof in general. The architect then developed the design to be more contemporary by only taking the essence of its mass formation. The development was started by dividing the mass of the building into three variations of different mass quantities which were then put together into a single mass that looked like a set of steps. The concept of the steps is what finally called this house ROOPLE which means Roof-Triple, or a roof that is duplicated three times |
|
The mass division of this building also serves to divide the function of the spaces in it into three different zones. The smallest building mass is placed in the front area with entrance and garage functions. In the entrance area itself there is a semi outdoor living room which also functions as a foyer before entering the main room. The next building mass accommodates the function of communal space, while the largest building mass accommodates two floors of the room with bedrooms and service areas on the right side on the first floor. |
|
The difference in height of the building's mass that is designed similarly wiith the steps is not only concerned to create a unique and dynamic building facade, but also to capture natural light from the east. The steps' mass of the building allow architects to hide large openings towards the front facade based on requests from client who do not wants the house contents to be overexposed. |
-
ARCHITECT
DELUTION
-
DESIGN ARCHITECT
Hezby Ryandi, Fahmy Desrizal,Sunjaya Askaria, Indira Pramundita S, Yosoa Hendra
-
PROJECT TYPE
Residential
-
LOCATION
Surabaya, East Java
-
PROVINCE
East Java
-
COUNTRY
Indonesia
-
LAND AREA
225 m2
-
BUILDING AREA
200 m2
-
PROJECT START
2017
-
PROJECT PHASE
Proposal

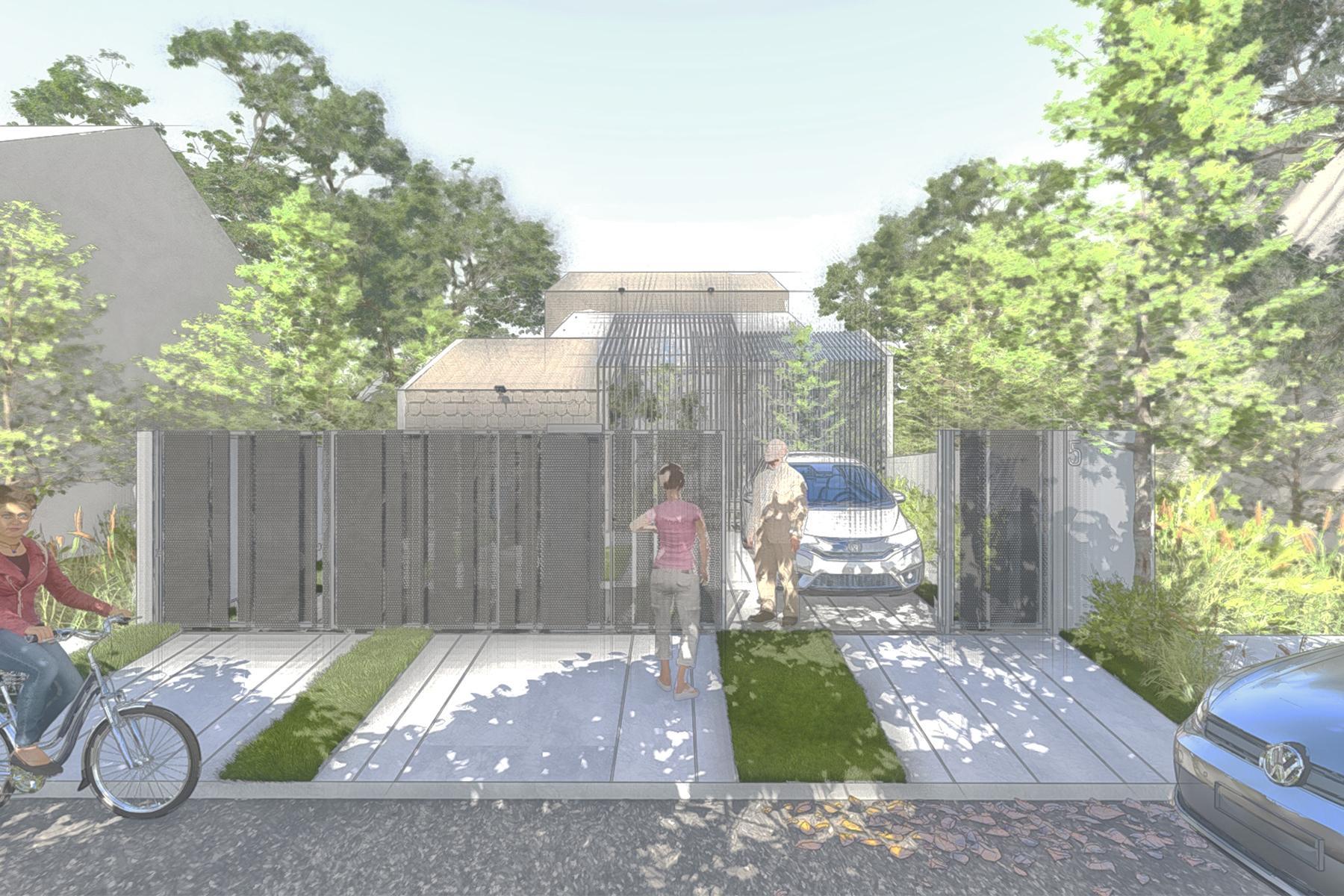
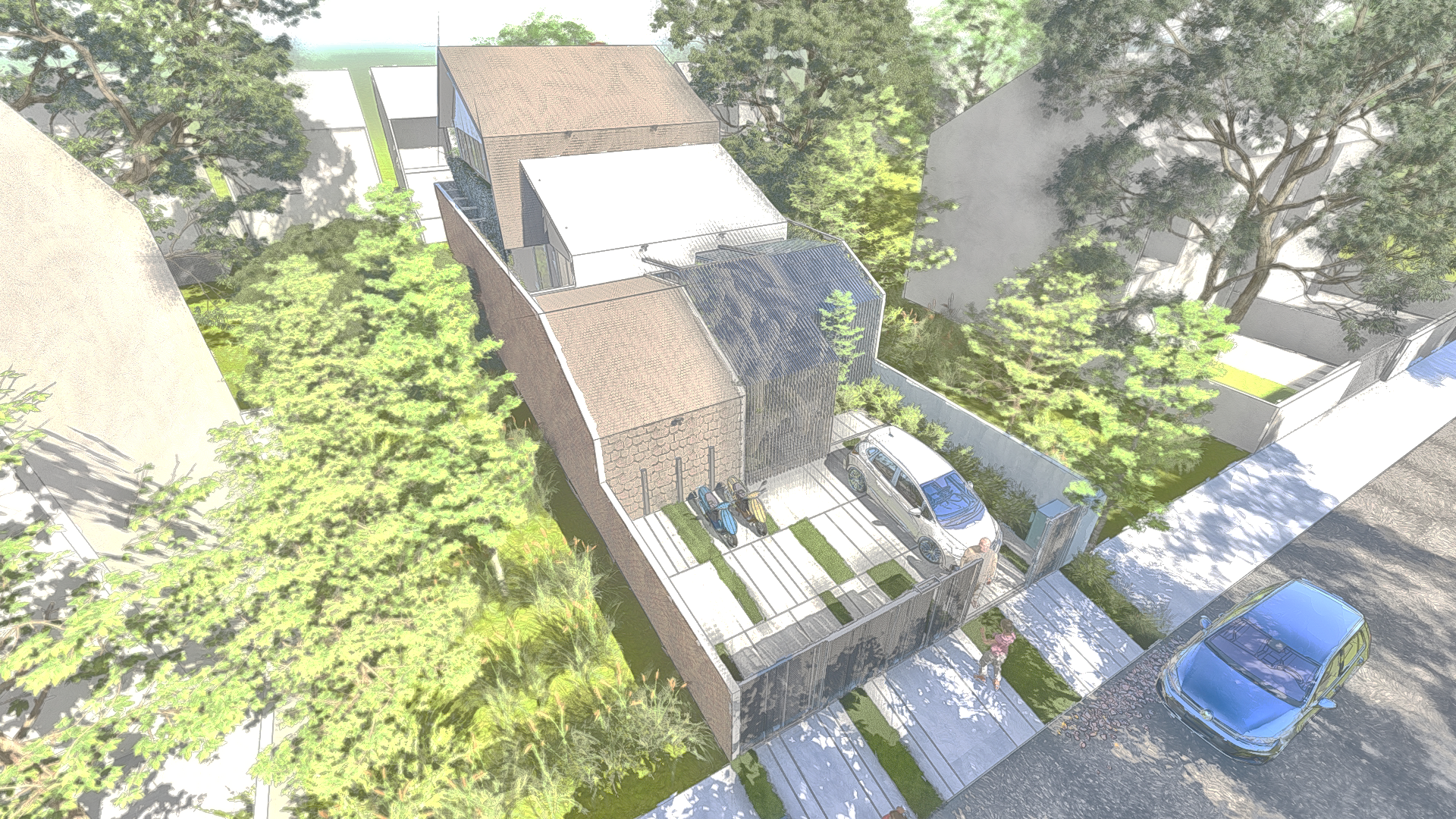

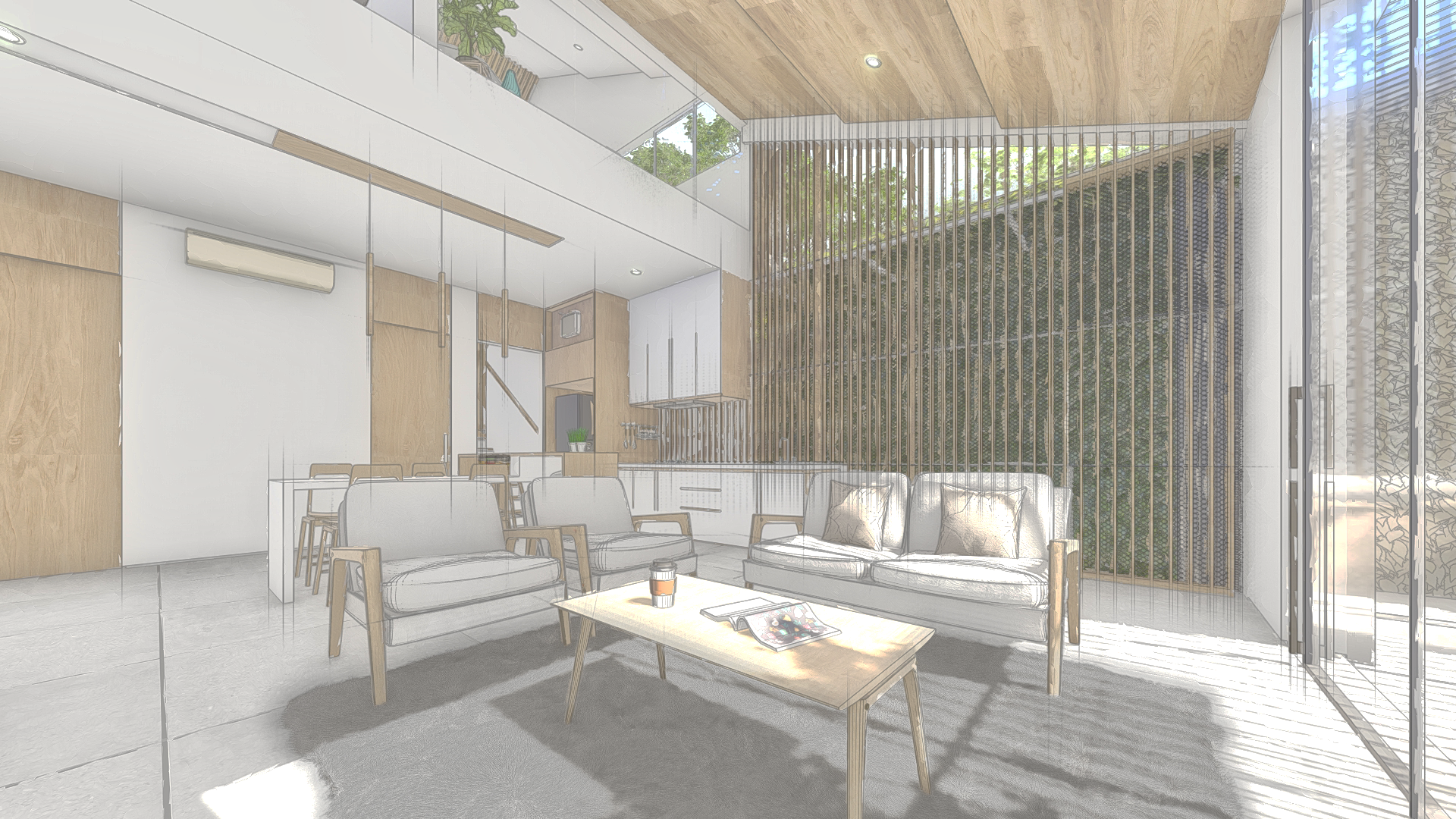
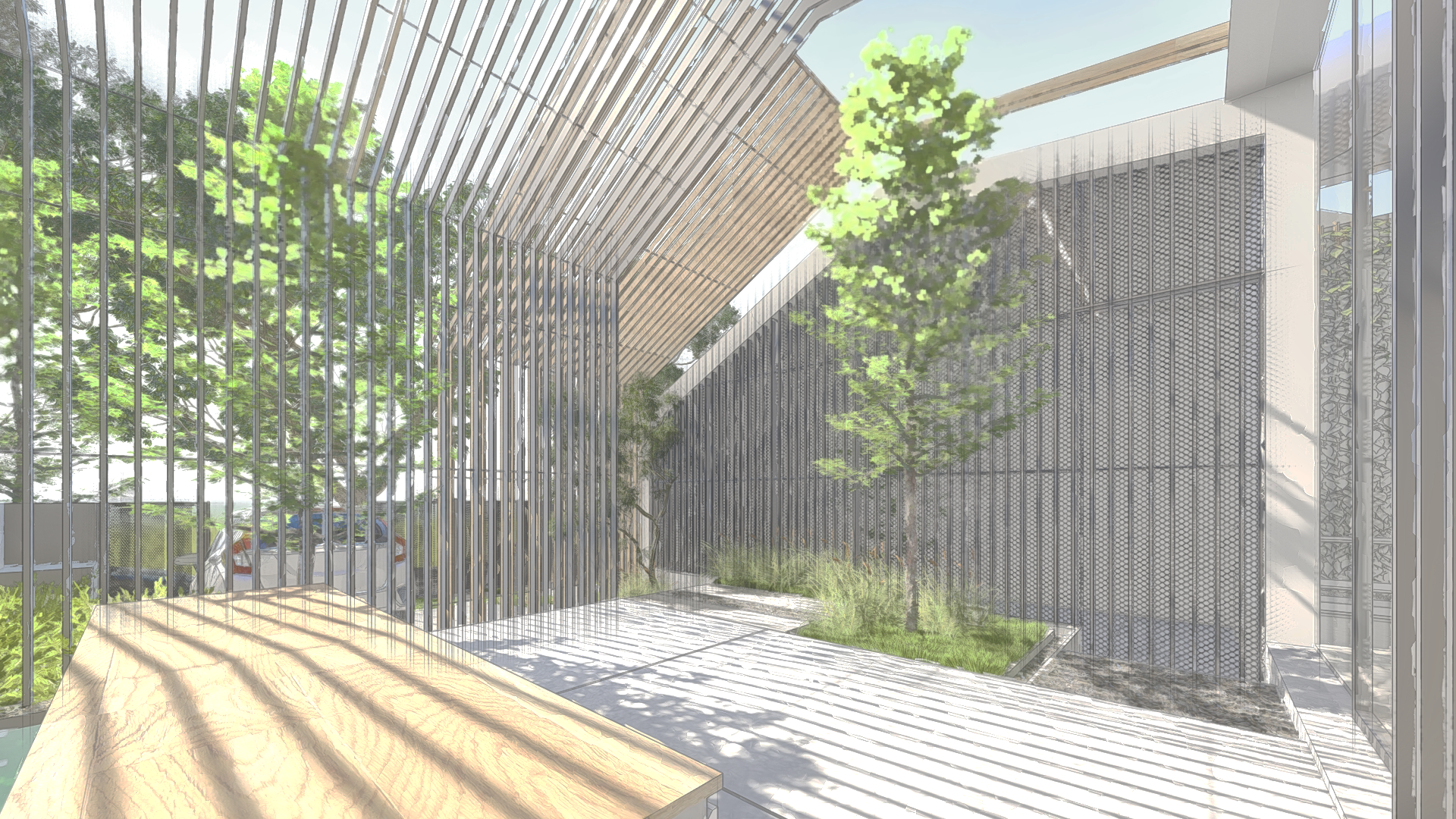
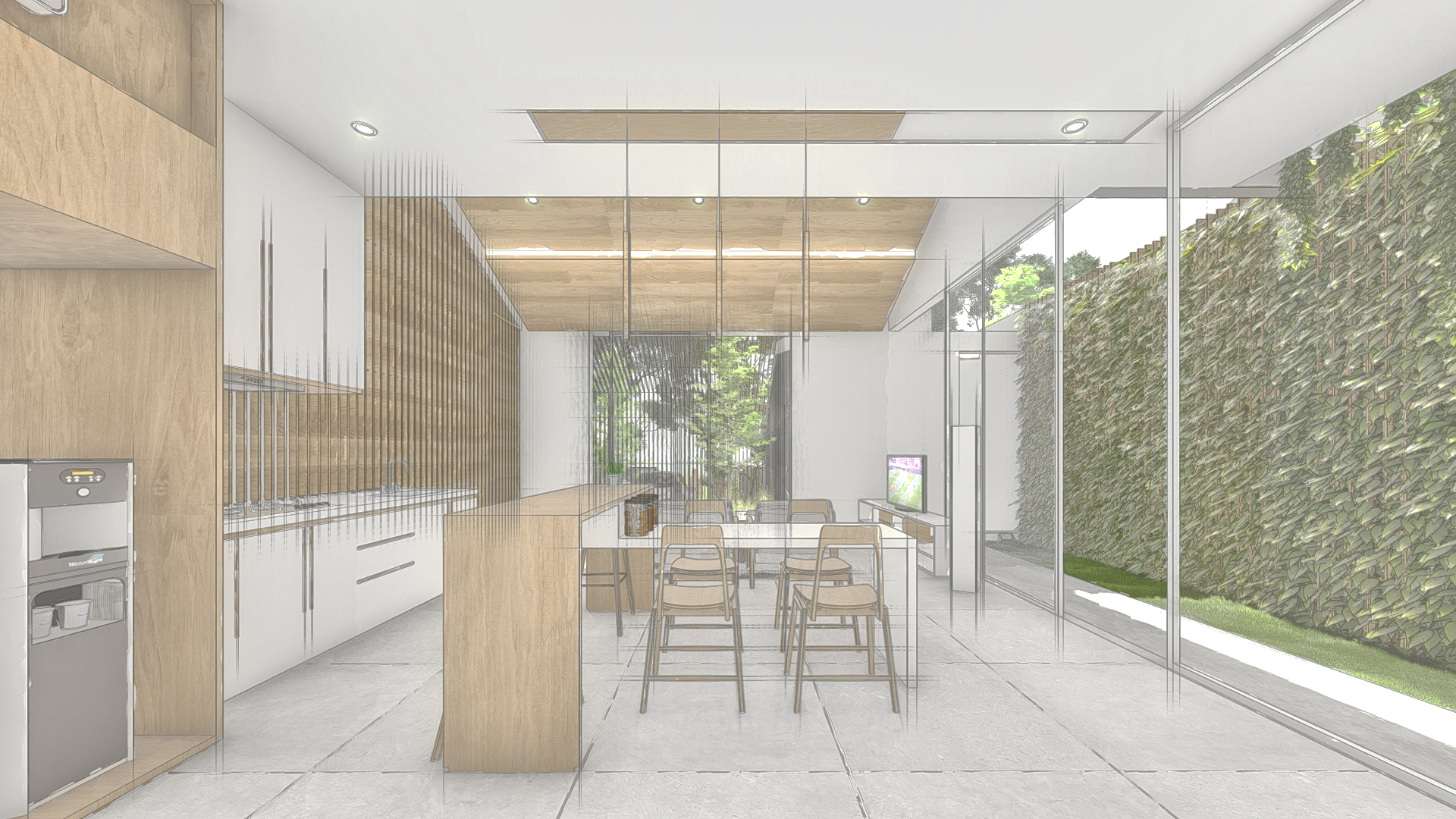
 Back to Project
Back to Project
