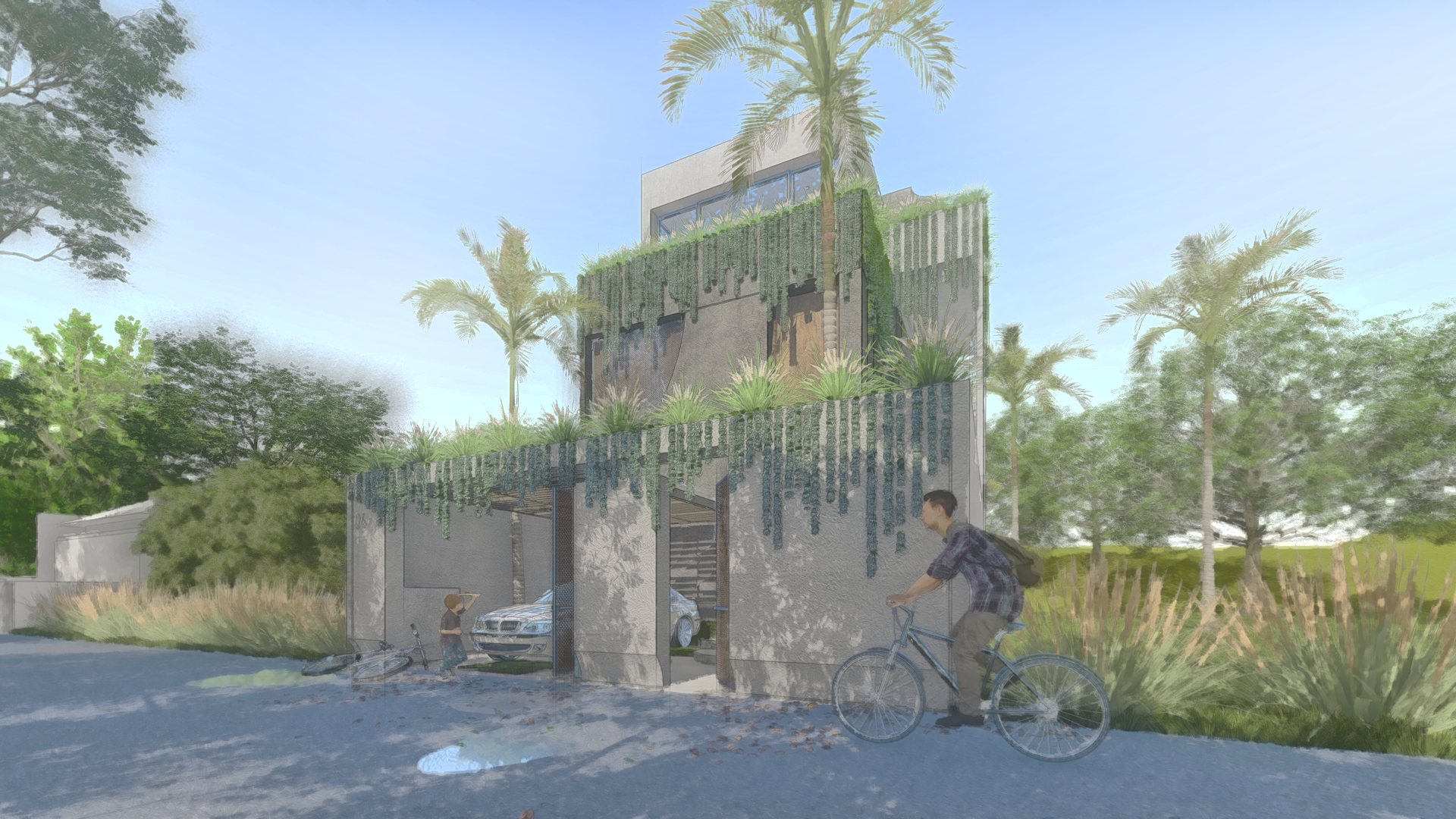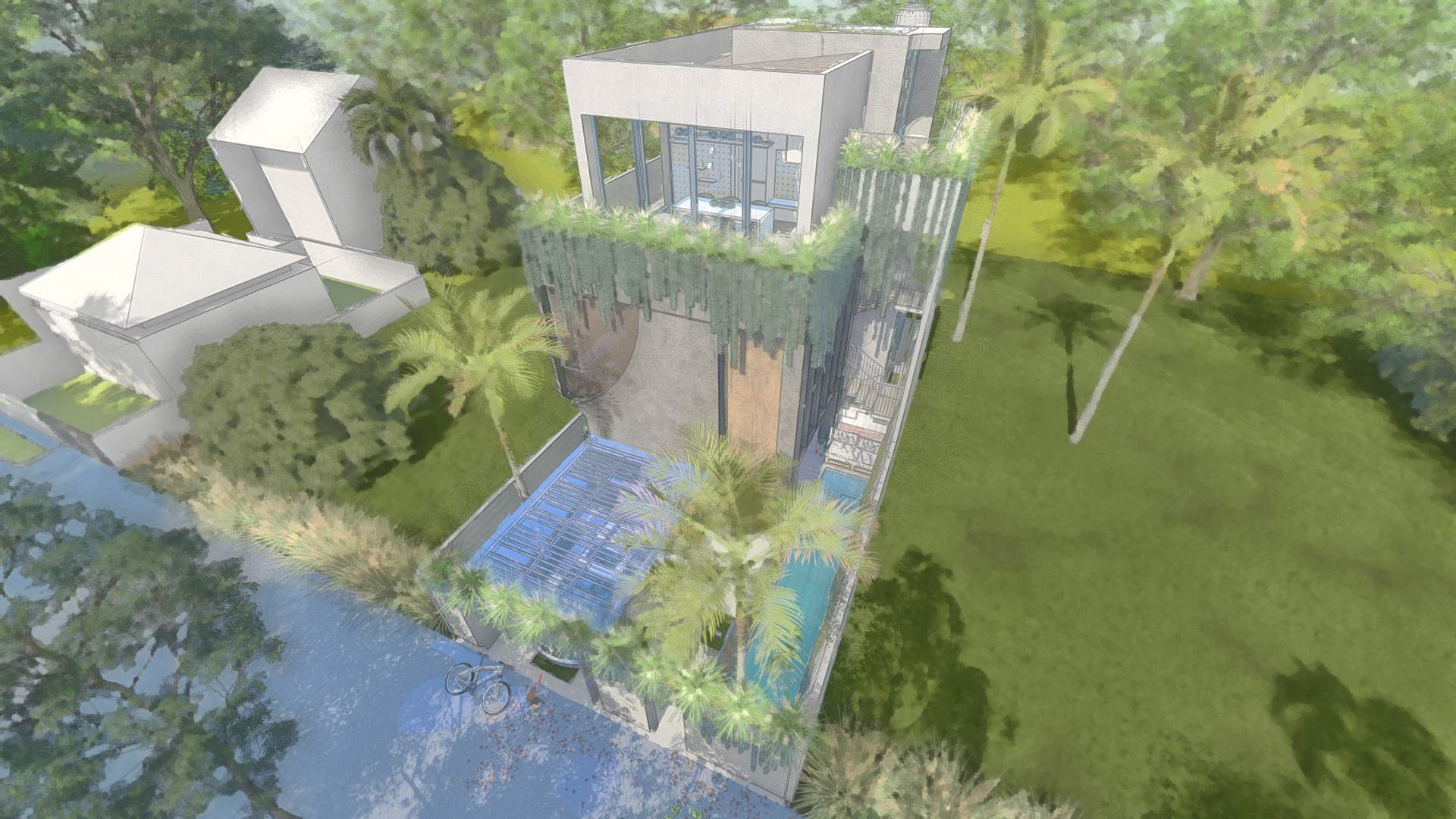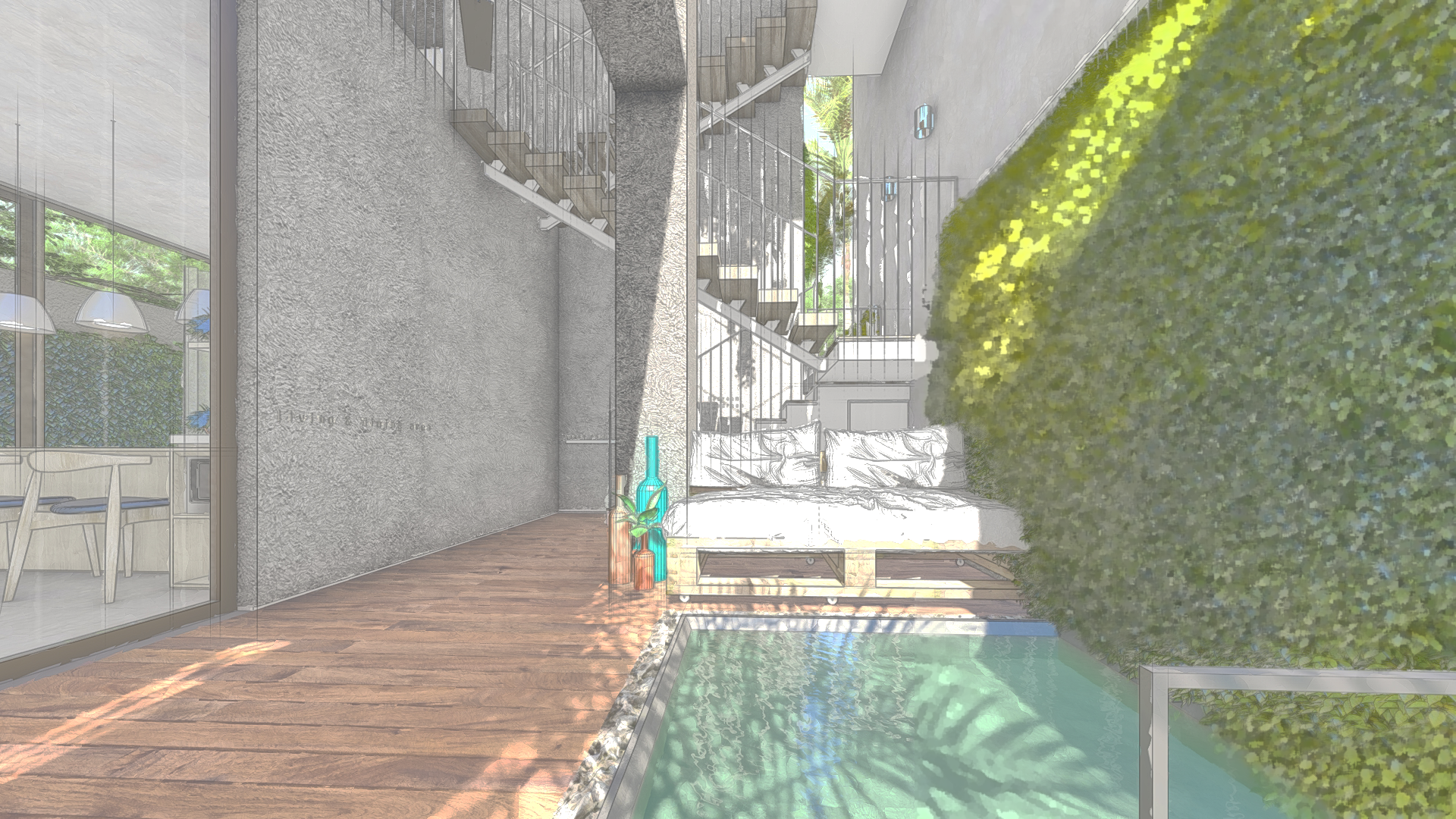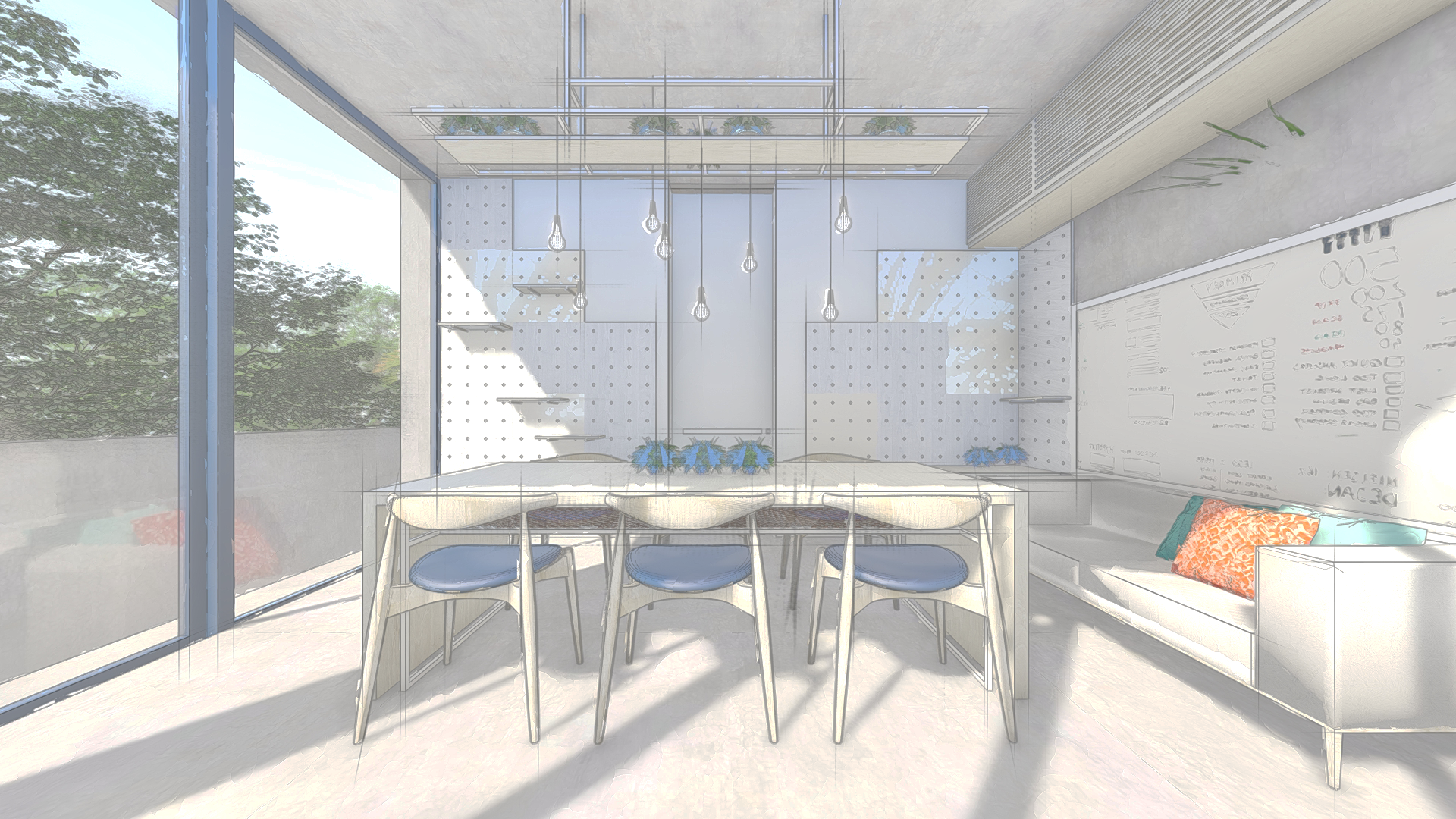Rave
Located in Bali and close to paddy fields and nature, inspiring architect to bring the concept of locality in this villa design. The Balinese gate is a distinctive element which becomes an element of the region's collective memory. Architect then adopted the Balinese gate design line in the building mass. The design is then perfected by material finishing with tones of earth colors to harmonize the design with the surrounding environment to have a "relax" ambience in this building. Curved elements are applied as a metaphor of the Waves, because the Villa location is in Bali, a city that is identical with Relax and Beaches. That's why this Villa is called RAVE, Relax-Wave, which is expected to provide a wave of relaxation for its users.
Client’s desire to have a villa-style residence then becomes the reference for architect to design more open layout concept and to connect existing spaces in the building to outdoor and garden areas. Likewise, the opening orientation tends to be directed to the garden area inside the dwelling, it aims to hide private area from the view of people from outside even though the area inside is designed with a more open concept.
-
ARCHITECT
DELUTION
-
DESIGN ARCHITECT
Muhammad Egha,
Hezby Ryandi,
Fahmy Desrizal,
Indira Pramundita S
Yosoa Hendra -
ENGINEER
Muhammad Egha,
Defi Andri,
Macfud,
Dydy Krisnanto,
Farhan Afifi -
CONTRACTOR
DELUTION Build (Ex CRI)
-
PROJECT TYPE
Villa
-
LOCATION
Bali
-
PROVINCE
Bali
-
COUNTRY
Indonesia
-
LAND AREA
120 m2
-
BUILDING AREA
190 m2
-
PROJECT START
2018
-
PROJECT PHASE
Ongoing






 Back to Project
Back to Project
