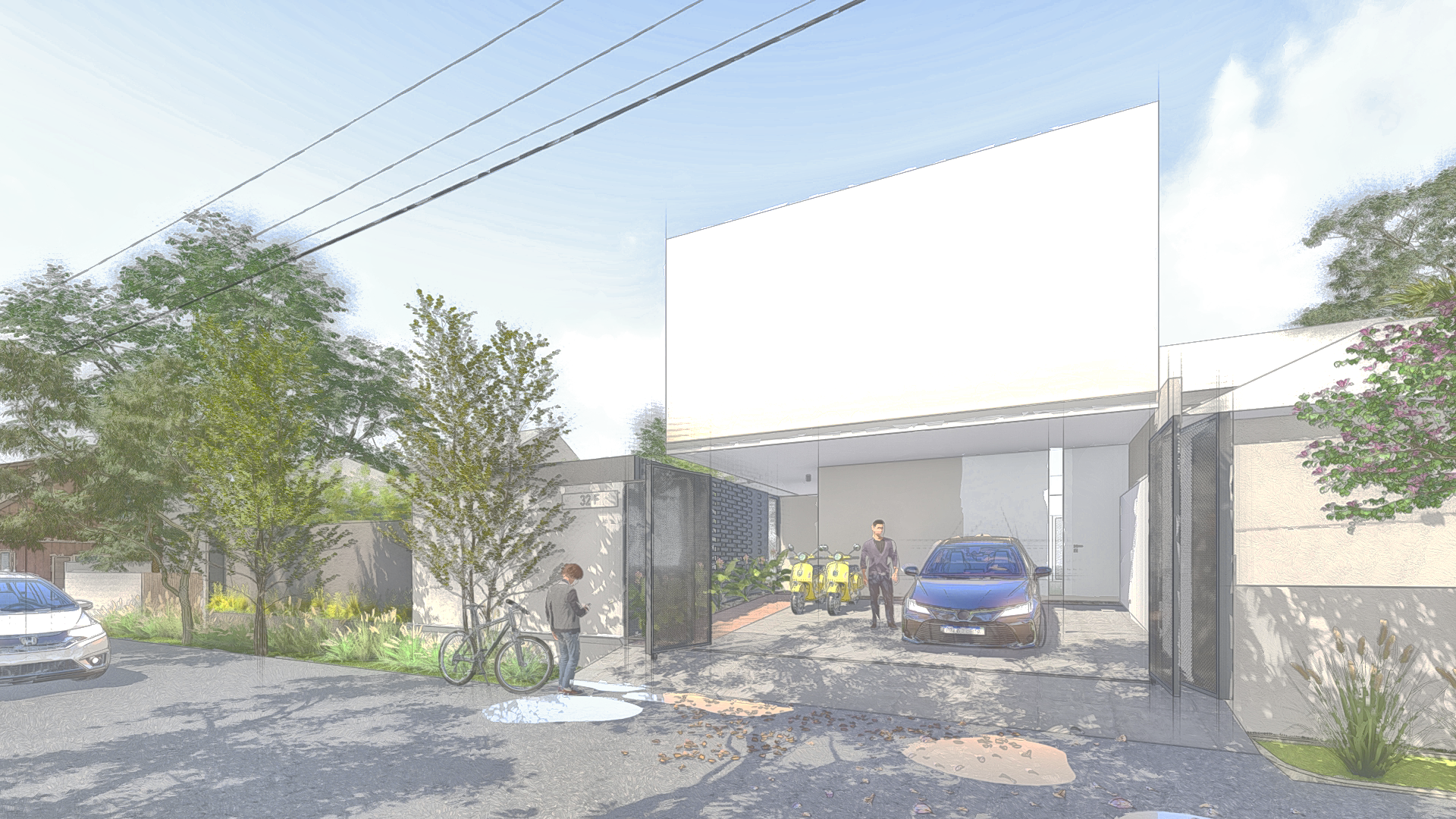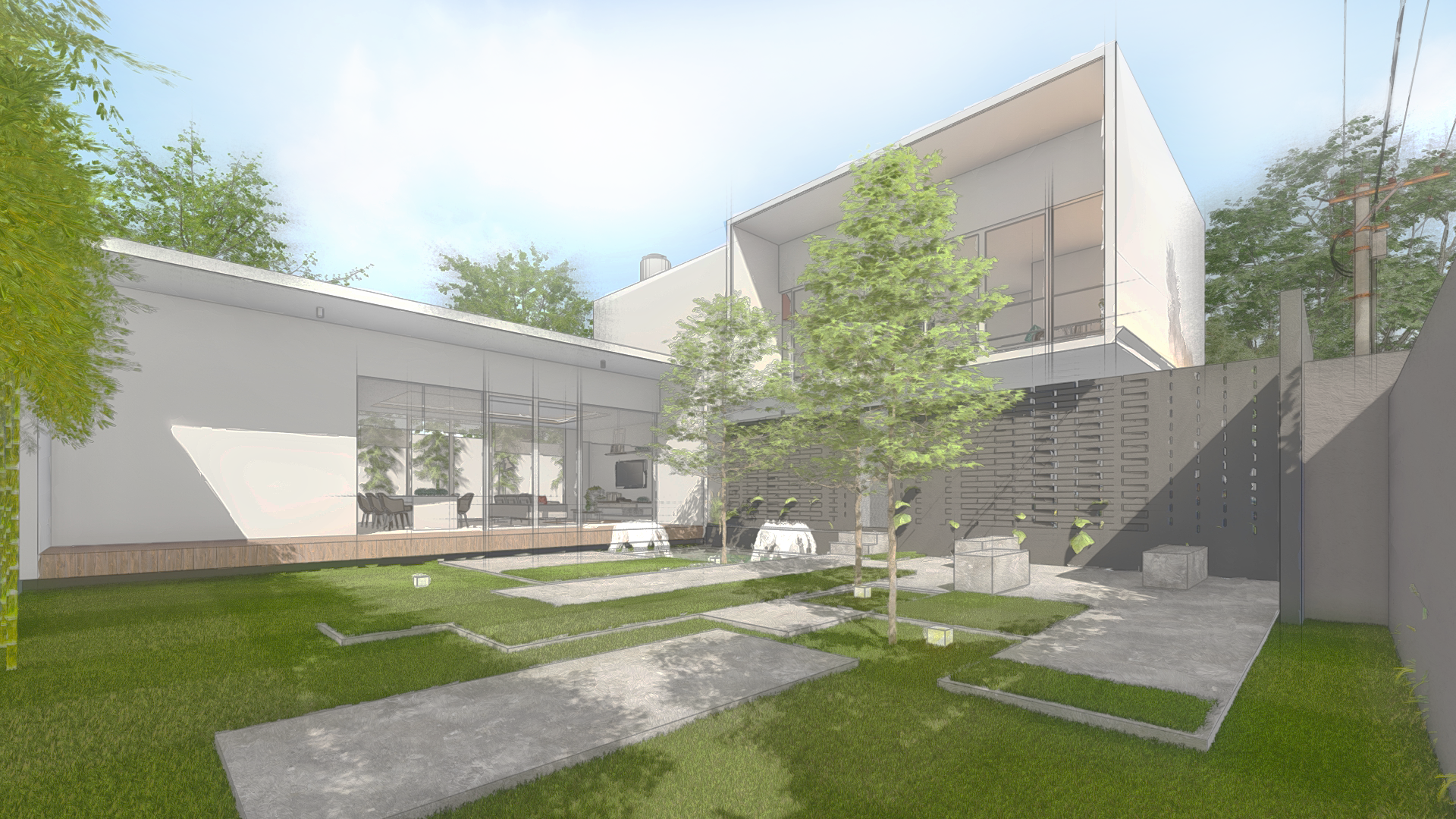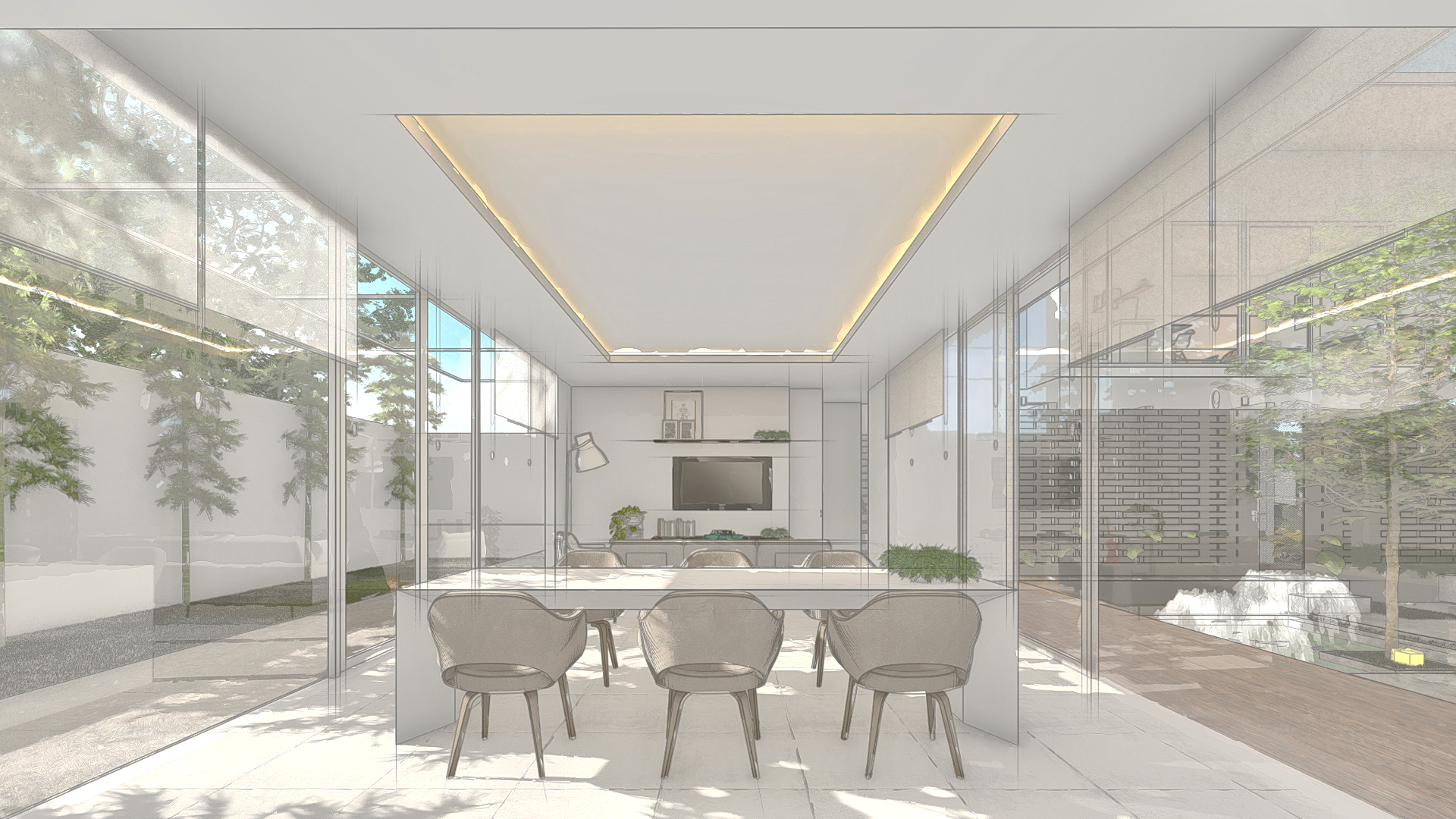Hiddouse
Hidden Oasis House (HIDDOUSE) is a residential concept which describes a process oy carrying a big courtyard which become oasis inside the house that must be achieved through the path circulation and the space program inside.
Starting with client’s ambition to have a large courtyard, spacious room design and openings oriented towards the courtyard. Architect then thought how the courtyard of this house became a strong character by making it a surprise element. We applied this by creating a circulation path which is a long corridor as an access from outside to the foyer which provides an interesting experience. Next to foyer, homeowner is faced with 2 different zones, workspace zone is in the west, the stairs to the 2nd floor (heading to the private room, bedroom and family room) and the service area, then the west is for communal space zone (family room, dining room, clean kand dirty kitchen). After going through the circulation path and these spaces, homeowner will come across large courtyard on the east side, that can be enjoyed from the communal space. The communal space is designed with an open plan concept that brings spacious sense carried by fresh and cool view towards the courtyard. Openings design in this house spaces, we lead to the east (courtyard) to get light from the east, natural air circulation, and can also enjoy the view towards the courtyard as a reinforcement of the character area.
This house applied white massive faccade concept, which the facade composition consists of a plain white box without openings to the road. This is based on adjusting client's brief and strengthening the concept of opening orientation toward the courtyard area.
-
ARCHITECT
DELUTION
-
DESIGN ARCHITECT
Muhammad Egha,
Hezby Ryandi,
Fahmy Desrizal
Indira Pramundita,
Fariz Hadyan W,
Bennedictus Donny M,
Nino Adhika P -
PHOTOGRAPHER
Fernando Gomulya
-
PROJECT TYPE
Residential
-
LOCATION
Cibubur
-
PROVINCE
West Java
-
COUNTRY
Indonesia
-
LAND AREA
500 m2
-
BUILDING AREA
340 m2
-
PROJECT START
2018
-
PROJECT PHASE
Ongoing







 Back to Project
Back to Project
