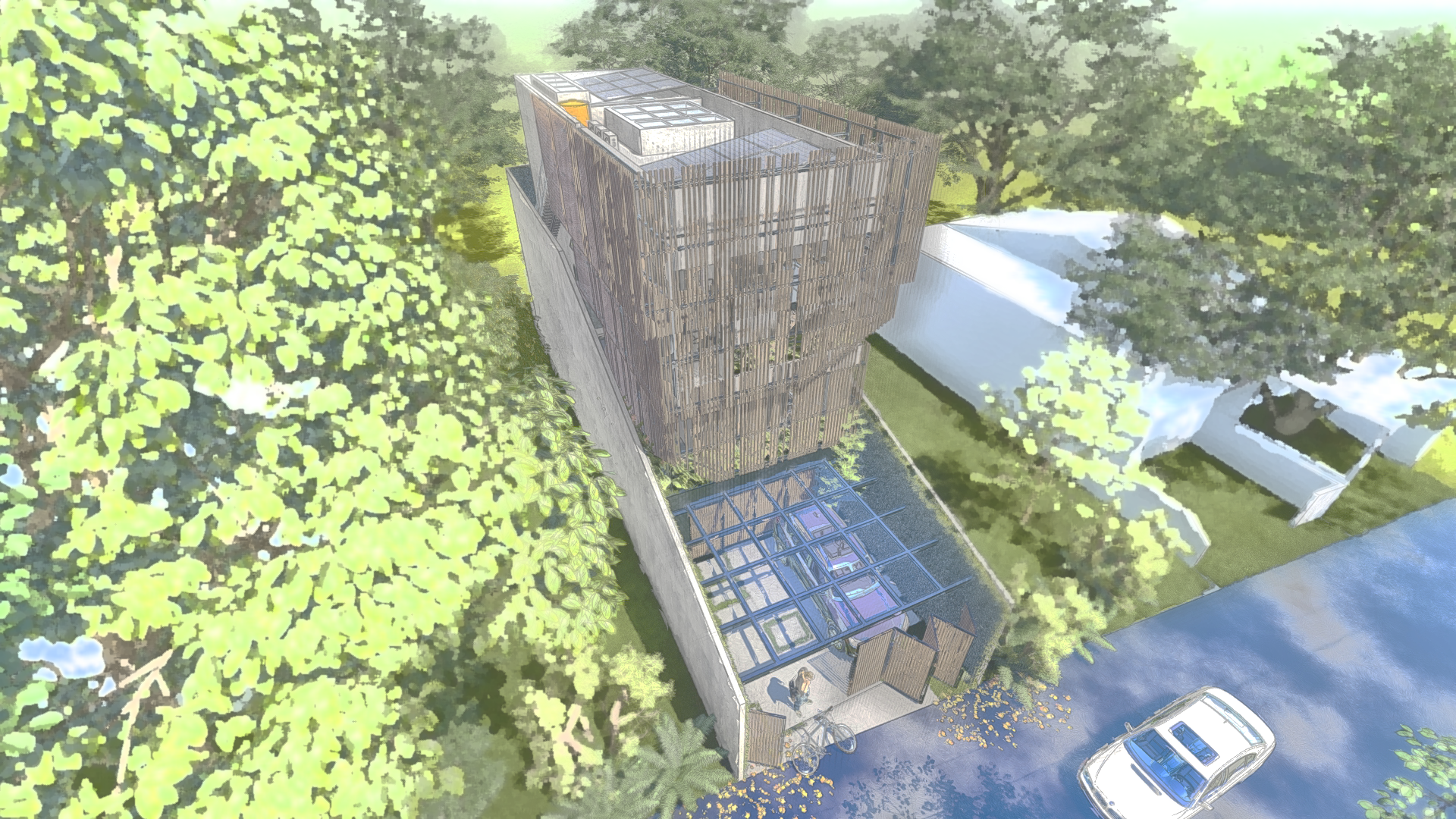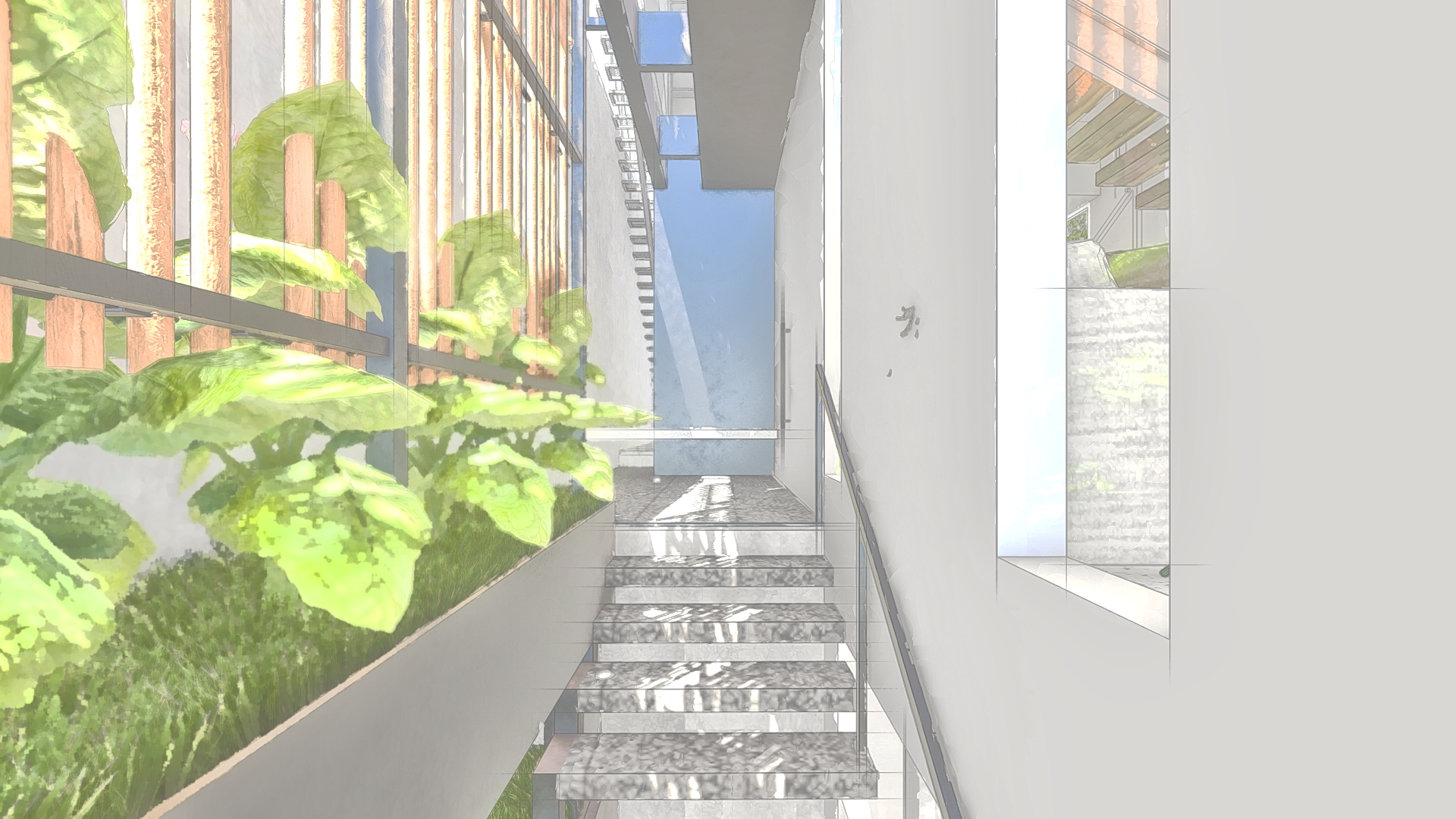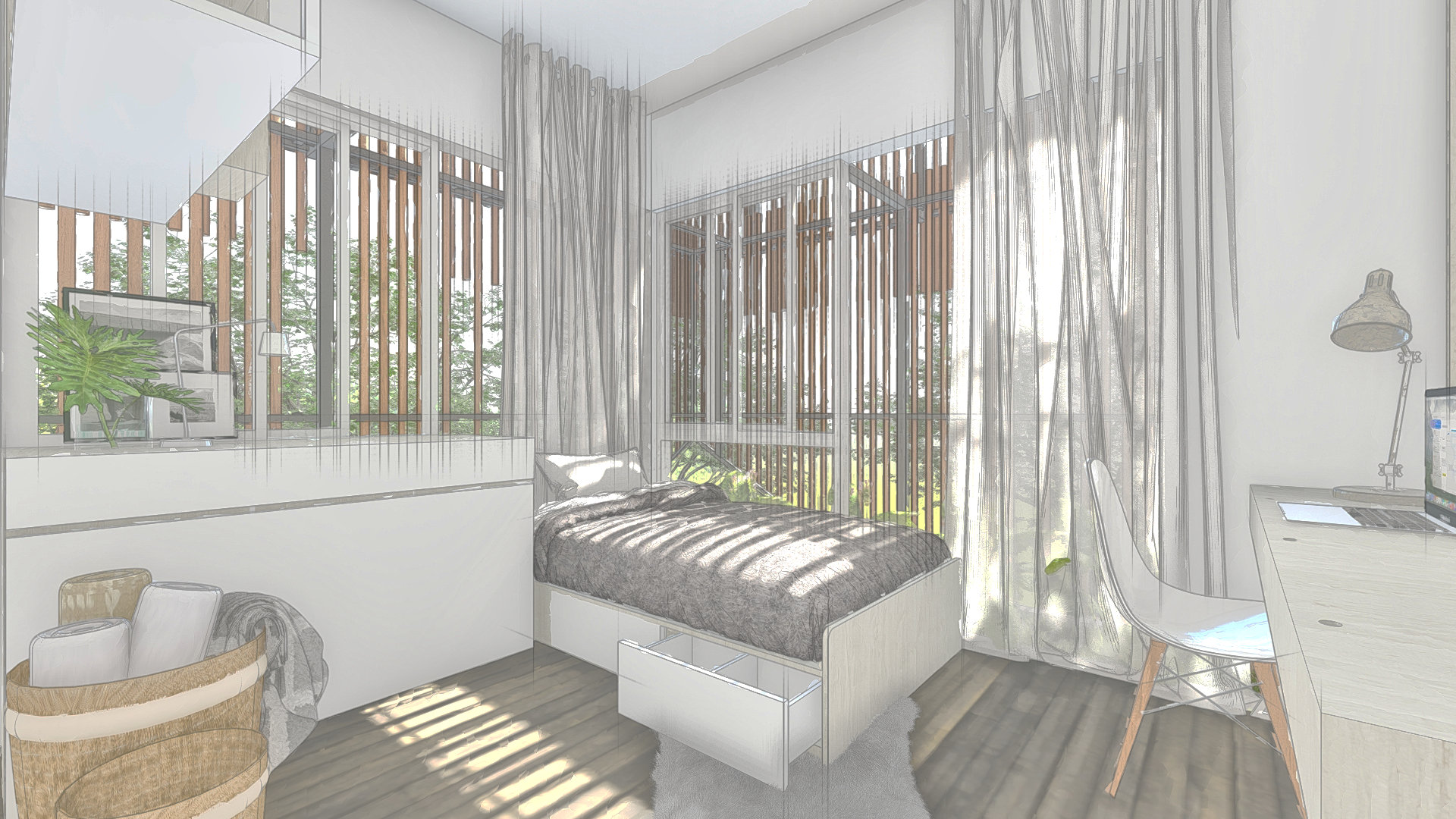Greeper
|
GREPEER is a residential concept that is applied to this residential design. Starting from the client desire who want the first floor of the house to be used only for parking and service areas, then based on the client's fondness for plants, the concept emerged in the process of designing this residence. |
|
The building mass in this house made half of the 1st floor empty which we utilized as a car parking area, park, warehouse in the front and service area, gym area and fish pond in the back. On the 2nd floor, we applied the open plan concept which made the family room, dining room, clean kitchen and rear balcony with minimal insulation designed so that the room had a spacious impression. Guest bedroom is designed with compact concept, where the furniture has a dual function, as a bed and also a sofa, the application is according to the situation needed. On the 3rd floor the space zone functions as the main bedroom and 2 children's bedrooms and bathroom connected through the corridor after climbing up the main stairs. In the middle, above the main staircase area there is a work area, the room is skylighted so that it spatially creates the atmosphere of working in a semi-outdoor. |
|
The Upper Green House in this residence is an idea of ??the passion of clients who like plants, we tried a number of applications such as garden design or the green area around the building on the 1st floor, then on the 2nd floor back balcony we tried different applications by combining different balcony railing with potted plant arrangement. Meanwhile in the front there is a concrete pot as a container for lee kwan yew plants and some ornamental plants combined with a secondary skin facade with bamboo material so as to create a natural and green impression. Secondary skin is arranged overlap and vertically with a gap between pieces of bamboo that still allows the entry of sunlight and air into the room but still looks massive and private. In addition, the concept of green in this house is also applied through saving electrical energy by creating openings that are sufficient to absorb sunlight and air into the house. Based on the application of the facade concept above, it will later strengthen the character of a green, beautiful and natural residence. |
-
ARCHITECT
DELUTION
-
DESIGN ARCHITECT
Muhammad Egha, Hezby Ryandi, Fahmy Desrizal, Indira Pramundita, Bennedictus Donny M, Fariz Hadyan W.
-
ENGINEER
Nino Adhika P, Nando Rimaldi
-
CONTRACTOR
On Going
-
PROJECT TYPE
Residential
-
LOCATION
Cawang, East Jakarta
-
PROVINCE
DKI Jakarta
-
COUNTRY
Indonesia
-
LAND AREA
314 m2
-
BUILDING AREA
315 m2
-
PROJECT START
2018
-
PROJECT PHASE
Proposal






 Back to Project
Back to Project
