Fillome
Attention to detail and cleanliness are make the client feel annoying when in the process of home finding the client found bad construction lines or finishing. The client conveys that the messiness can affect psychologically uncomfortable for a long period of time. Then hiring an architect is the best solution to these problems.
Therefore, architect developed phsycological issue into a home disgn concept, where the intersections of the wall are made curved to avoid mess intersection in construction, this concept is called FILLOME which means Fillet-Home. The curved intersections help user to clean the room easily. The curved details are then applied throughout the room to strengthen the building deisgn
Since quite often working abroad, the client wants the house spaces not to be moist and stuffy while house is left empty for any length of time. It’s related with light quality and better air circulation into the room. To clarify the issue, layout designs are divided by two central garden which can be used to create good quality indoor, as well as green elements and views for spaces around the garden.
-
ARCHITECT
DELUTION
-
DESIGN ARCHITECT
Muhammad Egha,
Hezby Ryandi, F
ahmy Desrizal,
Indira Pramundita S,
Kevin Varaby -
ENGINEER
Muhammad Egha,
Defi Andri,
Farhan Afifi,
Macfud -
CONTRACTOR
DELUTION Build (Ex CRI)
-
PROJECT TYPE
Residential
-
LOCATION
Bintaro, South Tangerang
-
PROVINCE
Banten
-
COUNTRY
Indonesia
-
LAND AREA
163 m2
-
BUILDING AREA
180 m2
-
PROJECT START
2018
-
PROJECT COMPLETE
2020
-
PROJECT PHASE
Completed

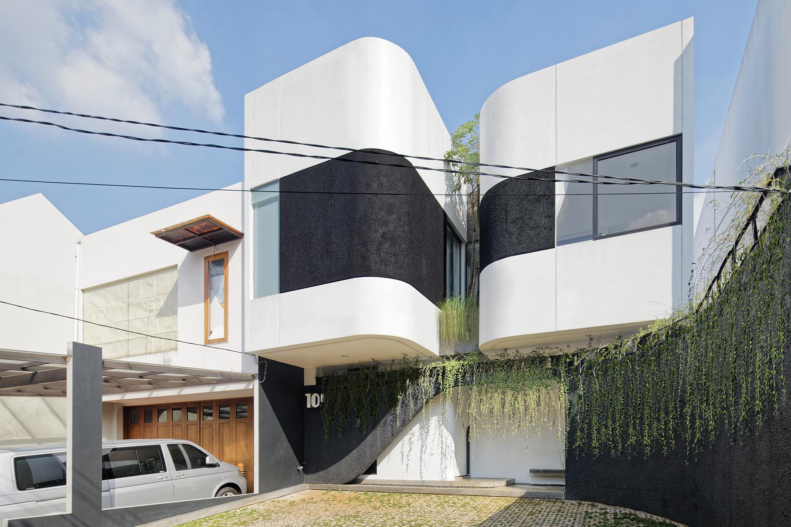
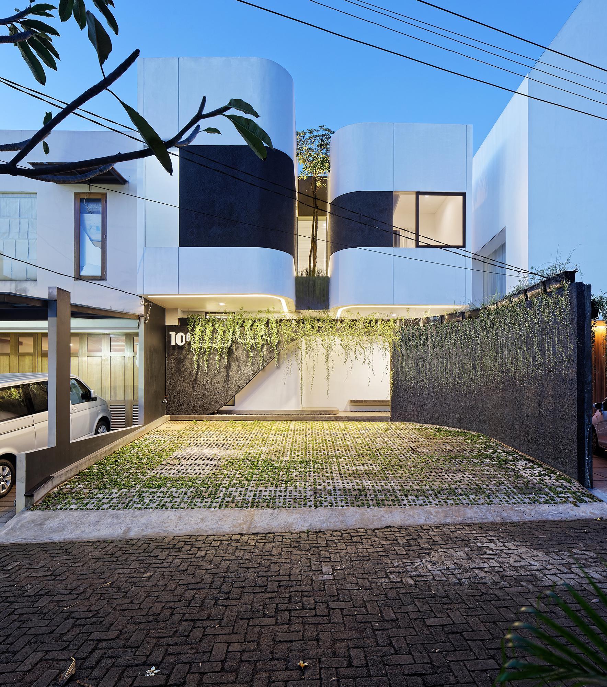
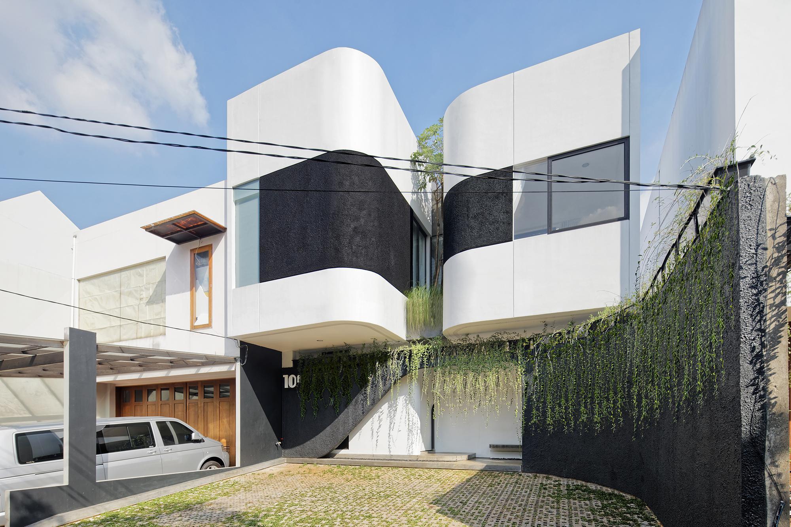

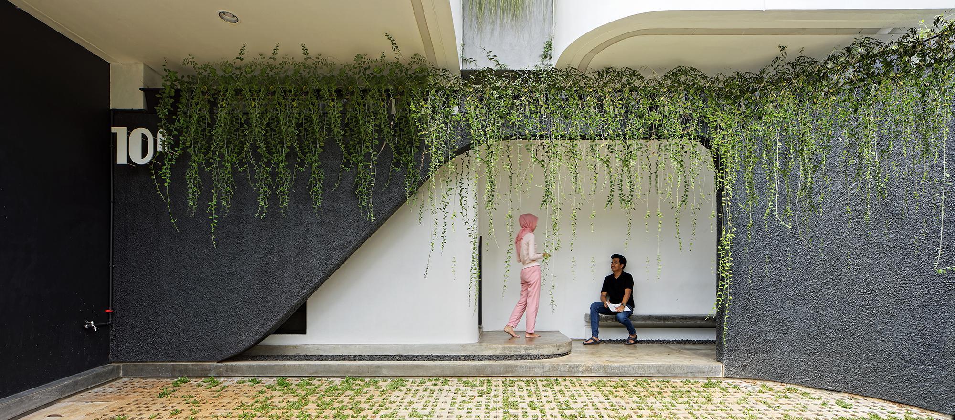


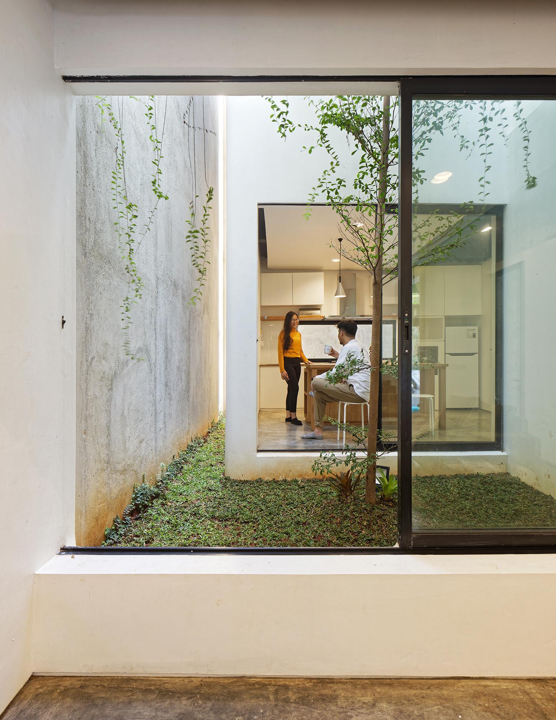



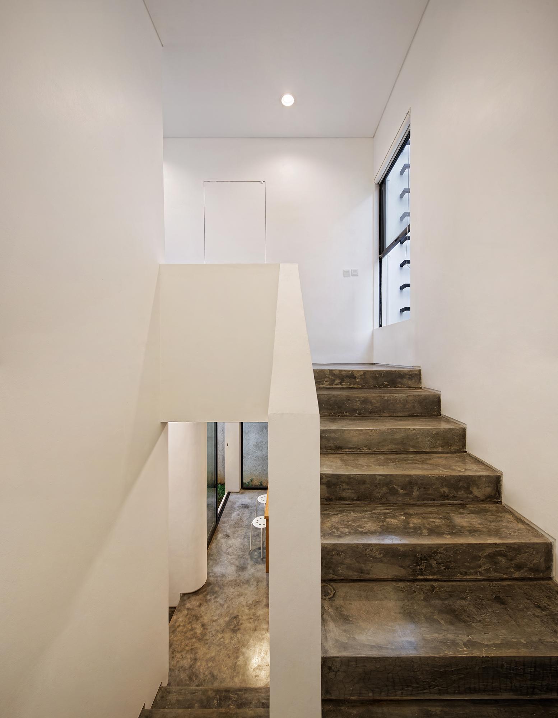
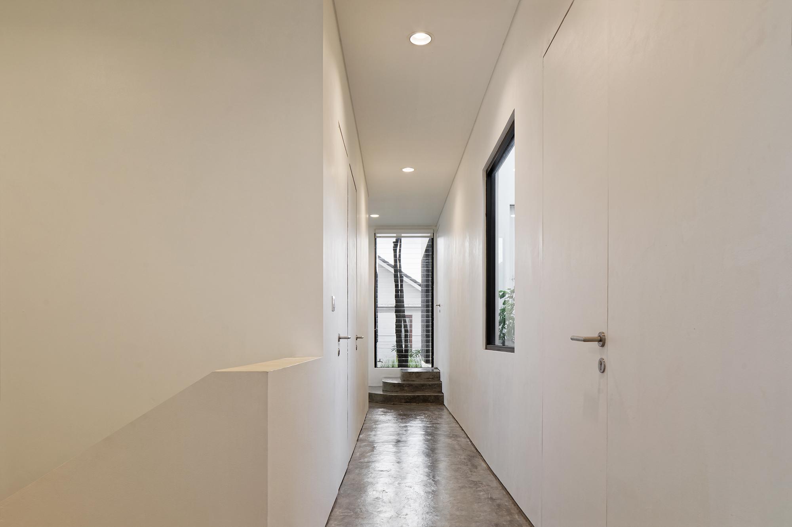
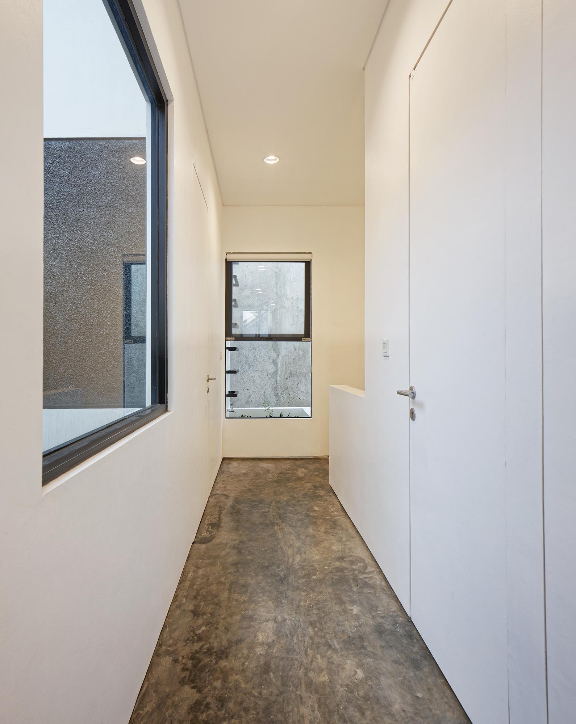

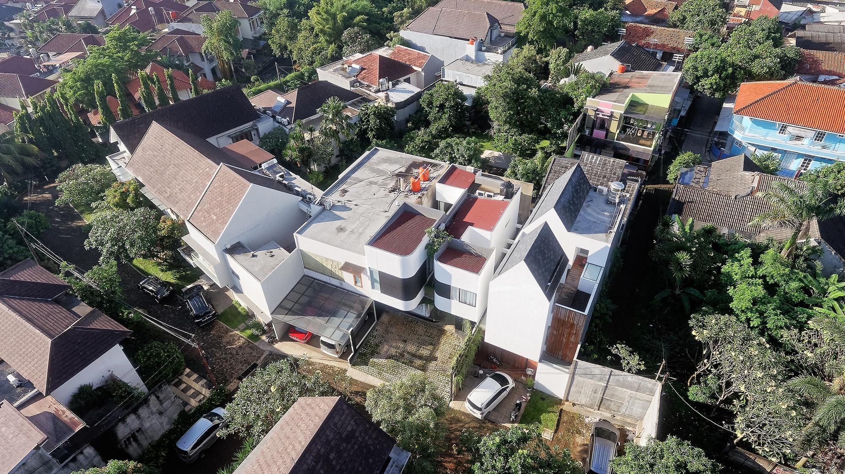

 Back to Project
Back to Project
