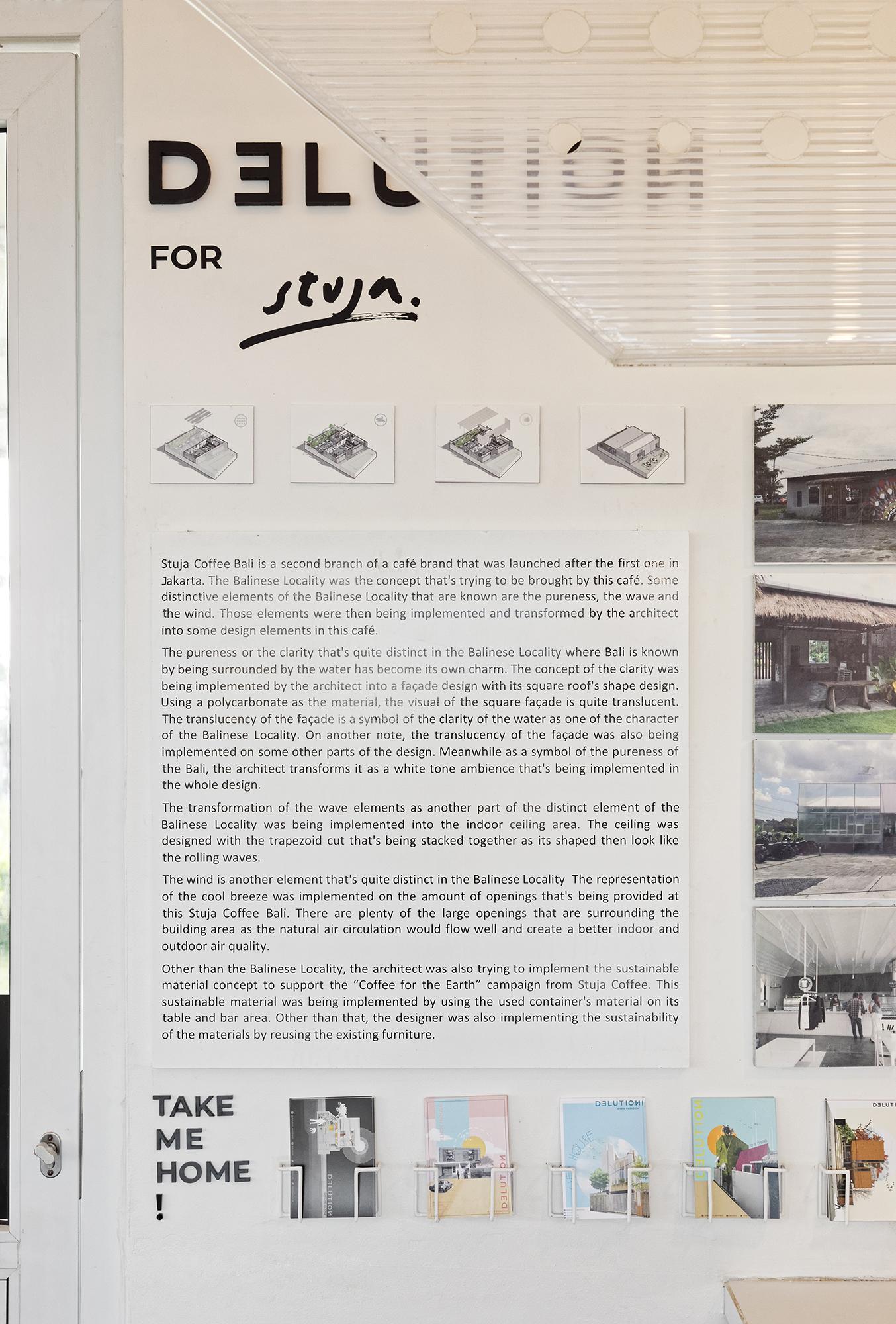Cleave
CLEAVE (Clear Wave) is a design concept that we applied to Stuja Coffee. Stuja Cofee Bali is a second café brand to open after Stuja Café Jakarta. Stuja Coffee Bali tries to bring the concept of “Balinese Locality”. Some elements that contain elements of Balinese locality which are very thick include Clear & Pure, Waves, and Wind. These elements are then applied by designers into several forms.
The clear and pure element is very thick with the locality of Bali, where Bali is surrounded by "water" which is the main attraction. The clear concept was applied by the designer to a facade and a square roof. Using clear polycarbonate material, the square-shaped facade looks transparent when viewed. The transparency of the façade illustrates the clear water element which is a local characteristic of Bali. Not only that, in almost all areas of application transparency is also applied. The designer applied a pure element that is thick with bali by applying a white tone to the building which is very thick with the impression of purity
Wave elements that are thick with Balinese locality are applied to the ceiling in the indoor area. The ceiling is designed in the form of trapezoidal pieces arranged on top of each other so that it describes the shape of rolling waves.
The Wind Element also cannot be separated from the very distinctive Balinese localization. The depiction of a cool breeze is applied through the many openings in Stuja Coffee Bali. Large openings are deliberately reproduced and surround the area so that air circulation can run properly and produce good air quality.
Apart from the Balinese locality, designers are also trying to apply the concept of sustainable materials to support Stuja Coffee's “Coffee for the Earth” campaign. This sustainable material is applied by using used container material for tables and bar areas. In addition, designers also apply sustainable materials to the use of existing furniture which is reused
-
ARCHITECT
DELUTION
-
DESIGN ARCHITECT
Hezby Ryandi, Fahmy Desrizal,Sunjaya Askaria, Kevin Varaby
-
ENGINEER
Luki Marzuki, Farhan Afifi
-
PROJECT ARCHITECT
-
CONTRACTOR
DELUTION Build (Ex CRI)
-
PHOTOGRAPHER
Fernando Gomulya
-
PROJECT TYPE
Food and Beverage
-
LOCATION
Kerobogan
-
PROVINCE
Bali
-
COUNTRY
Indonesia
-
LAND AREA
360 m2
-
BUILDING AREA
181 m2
-
PROJECT START
2019
-
PROJECT COMPLETION
2020
-
PROJECT PHASE
Completed




















 Back to Project
Back to Project
