Bow House
The client's ambition to have a cozy home, warm and has a large yard as where client spent the childhood at home in rural Java, bring the architect to develop this house concept. Javanese vernacular buildings generally represent how the culture and lifestyle of Javanese people, one of which is humble and simple. This was then developed by architect into the house concept.
Architect implemented the concept of (BOW HOUSE) by making a house design with the low-protruding roof shape. The roof shapes also look like the façade of the building is also made storeyed to hide the second floor of the building, and giving the impression that the height of the building is only one floor. As well, the low roof shape also guarantees the entrance hall create a welcoming, warmth impression.
Warmth and homey impression of this house are also visible by the material building choice, which are dominated by brown and wood tone elements. The atmosphere is also supported by the beautiful side garden which is quite spacious. These two natural elements, also the space layout which is made wide open and minimal were the architect's effort to rebuild the homeowner memories about their childhood.
-
ARCHITECT
DELUTION
-
DESIGN TEAM
Hezby Ryandi, Fahmy Desrizal,Sunjaya Askaria, Indira Pramundita S, Fariz Hadyan W
-
ENGINEER
Defi Andri, Farhan Afifi, Macfud, Dydy Krisnanto, Murdifin
-
CONTRACTOR
DELUTION Build (Ex CRI)
-
PHOTOGRAPHER
Fernando Gomulya
-
PROJECT TYPE
Residential
-
LOCATION
Petukangan, South Jakarta
-
PROVINCE
DKI Jakarta
-
COUNTRY
Indonesia
-
LAND AREA
140 m2
-
BUILDING AREA
176 m2
-
PROJECT START
2018
-
PROJECT COMPLETION
2021
-
PROJECT PHASE
Completed

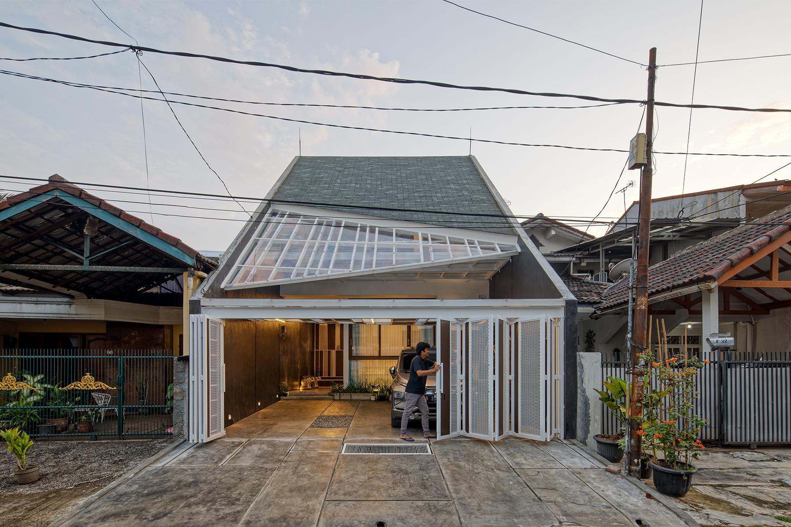

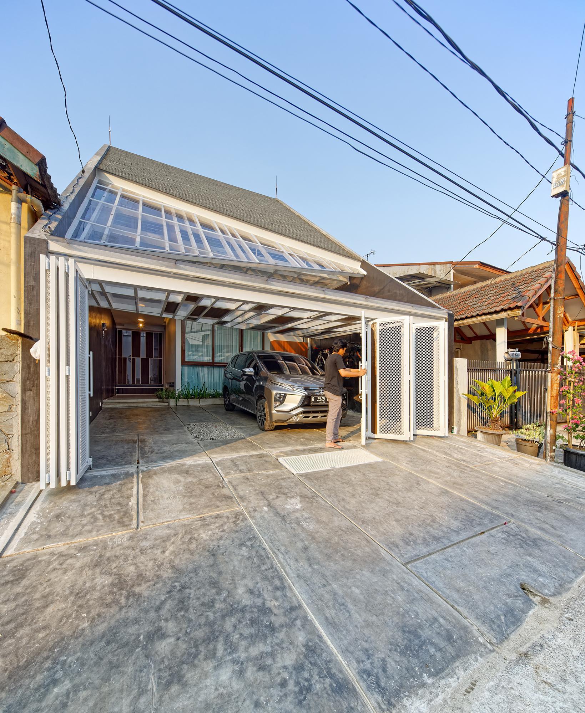


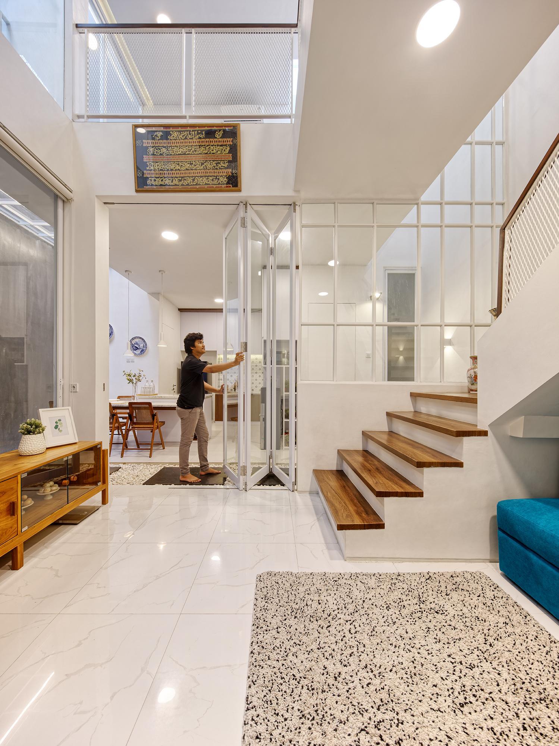

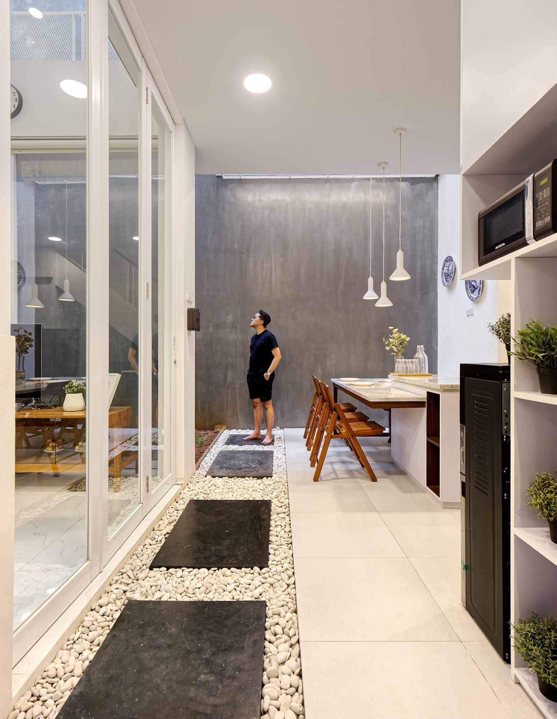
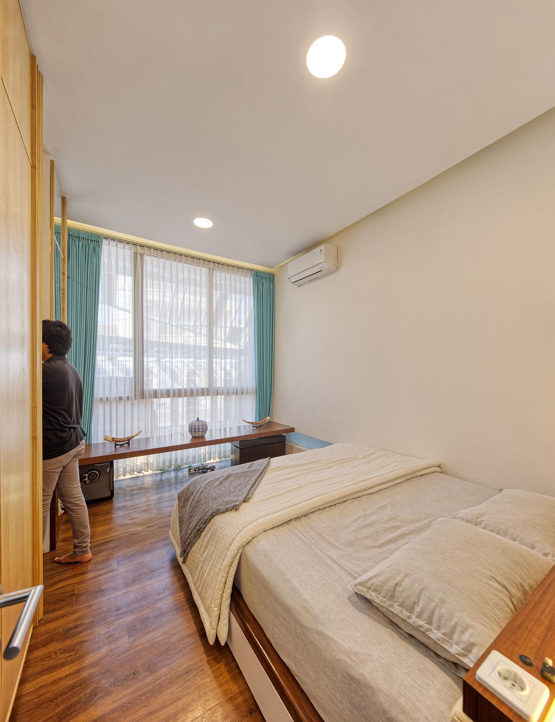
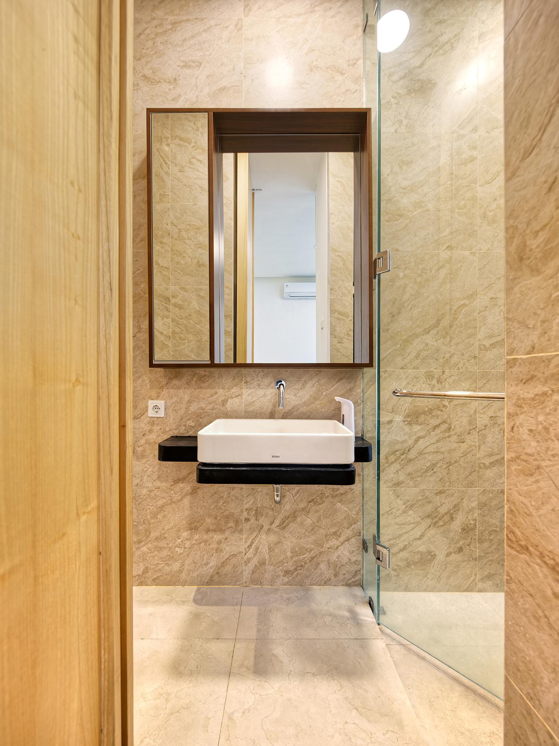
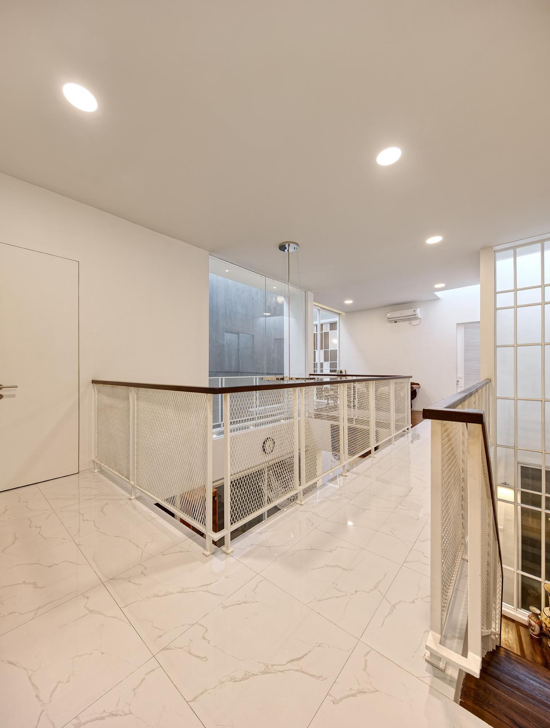
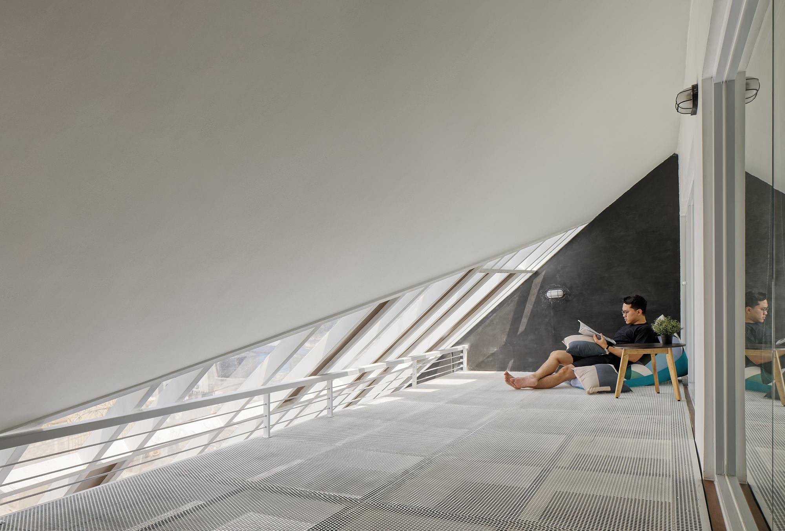

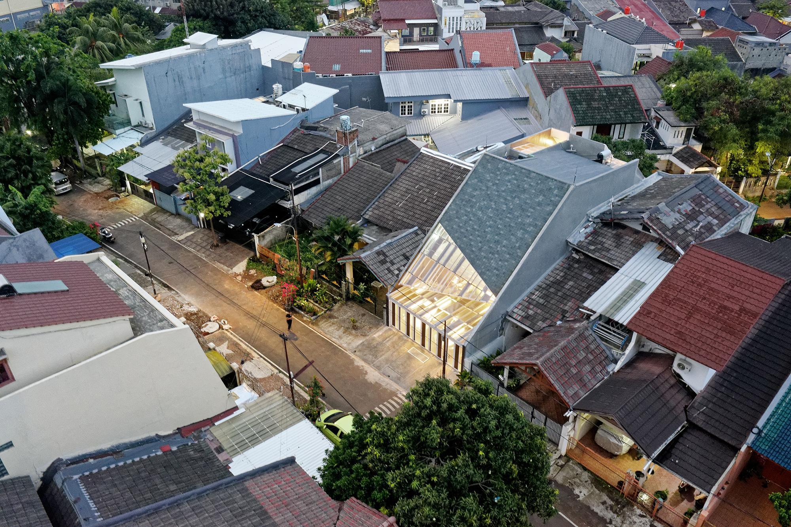
 Back to Project
Back to Project
