Blight House
|
BLIGHT HOUSE is initiated by the client desire to have a contemporary modern style house design with a firm and efficient line in accordance with the client's budget, while functionally, the client wants a home design that has a wide impression with good air circulation and light. Architect then accommodated the request with the building mass design similar to a simple box with a little trick of thickness on the facade walls that not only displays a solid line of contemporary style house, but also efficient in terms of construction costs. Meanwhile, to accommodate optimal air and light circulation, architect uses the skylight element in this design. |
|
In this design, the skylight's position is in the middle of the room connecting the void with the communal space on the first floor. To optimize the spread of natural light circulation which comes from the skylight that is not too wide to the entire room, architect tilted the main bedroom wall that intersects directly with the void and made the void seems like tip of the trumpet. Likewise, added glass openings from each bedroom towards void to accommodate the crossing of air circulation and natural light to these spaces. |
|
The issue of limited budget owned by the client then architect simplify materials selection with a combination of finishing coating and white paint. The white color also serves to create a wider and relieved impression in the room. |
-
ARCHITECT
DELUTION
-
DESIGN ARCHITECT
Muhammad Egha, Hezby Ryandi, Fahmy Desrizal, Indira Pramundita S, Fariz Hadyan W
-
ENGINEER
Fariz Hadyan W, Defi Andri
-
CONTRACTOR
On Going
-
PHOTOGRAPHER
-
-
PROJECT TYPE
Residential
-
LOCATION
Depok, West Java
-
PROVINCE
West Java
-
COUNTRY
Indonesia
-
LAND AREA
140 m2
-
BUILDING AREA
176 m2
-
PROJECT START
2018
-
PROJECT PHASE
Ongoing

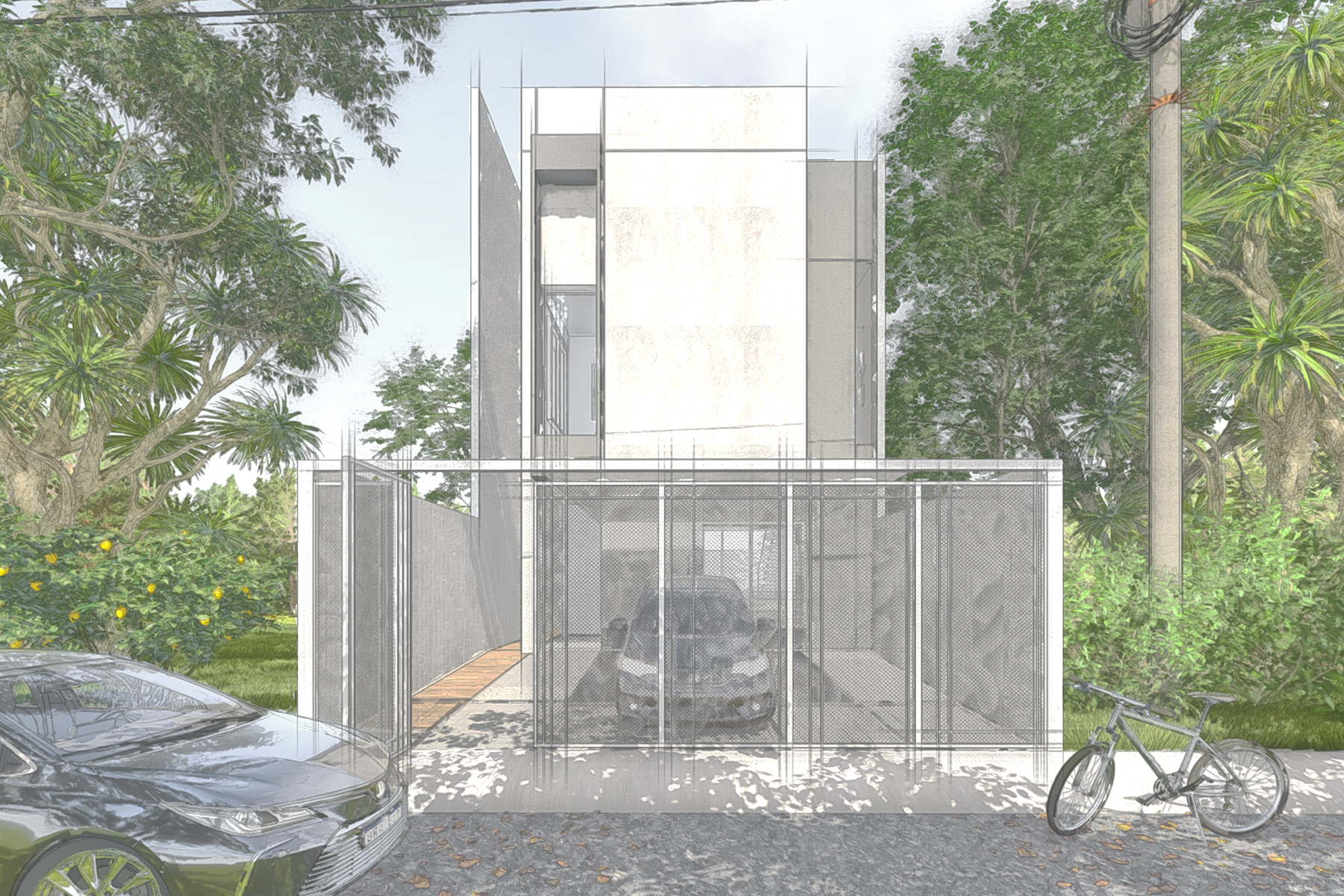
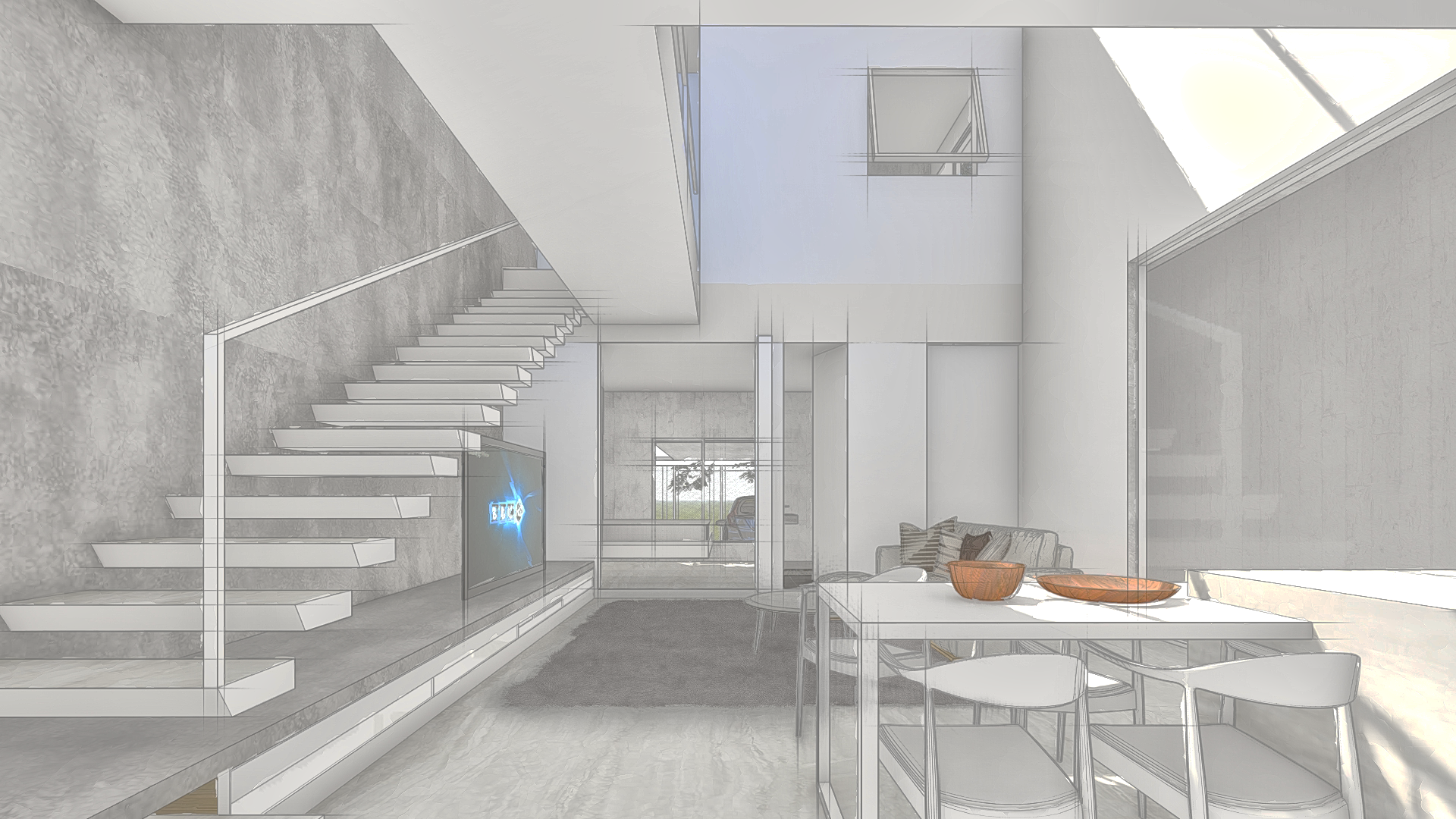
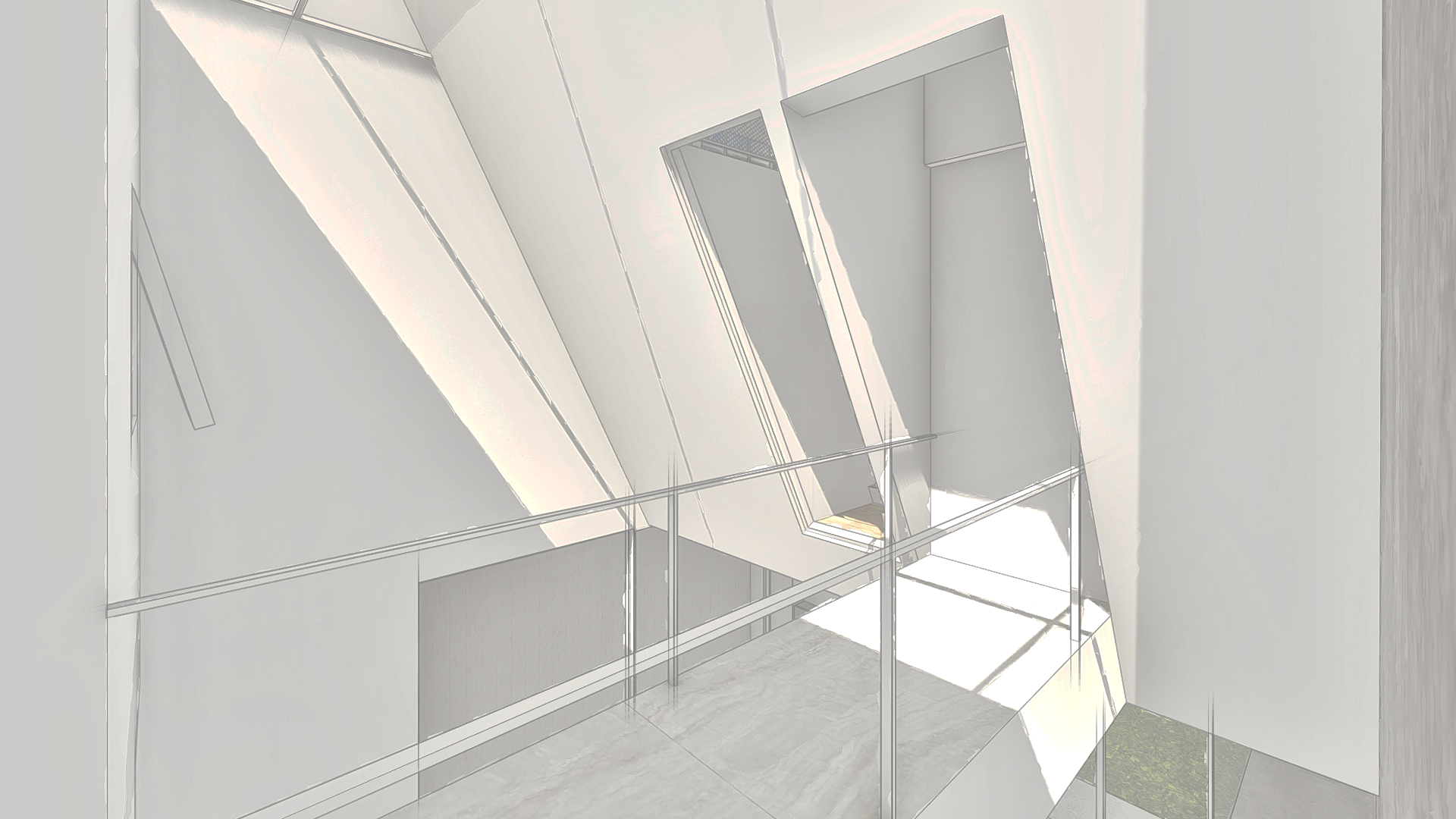
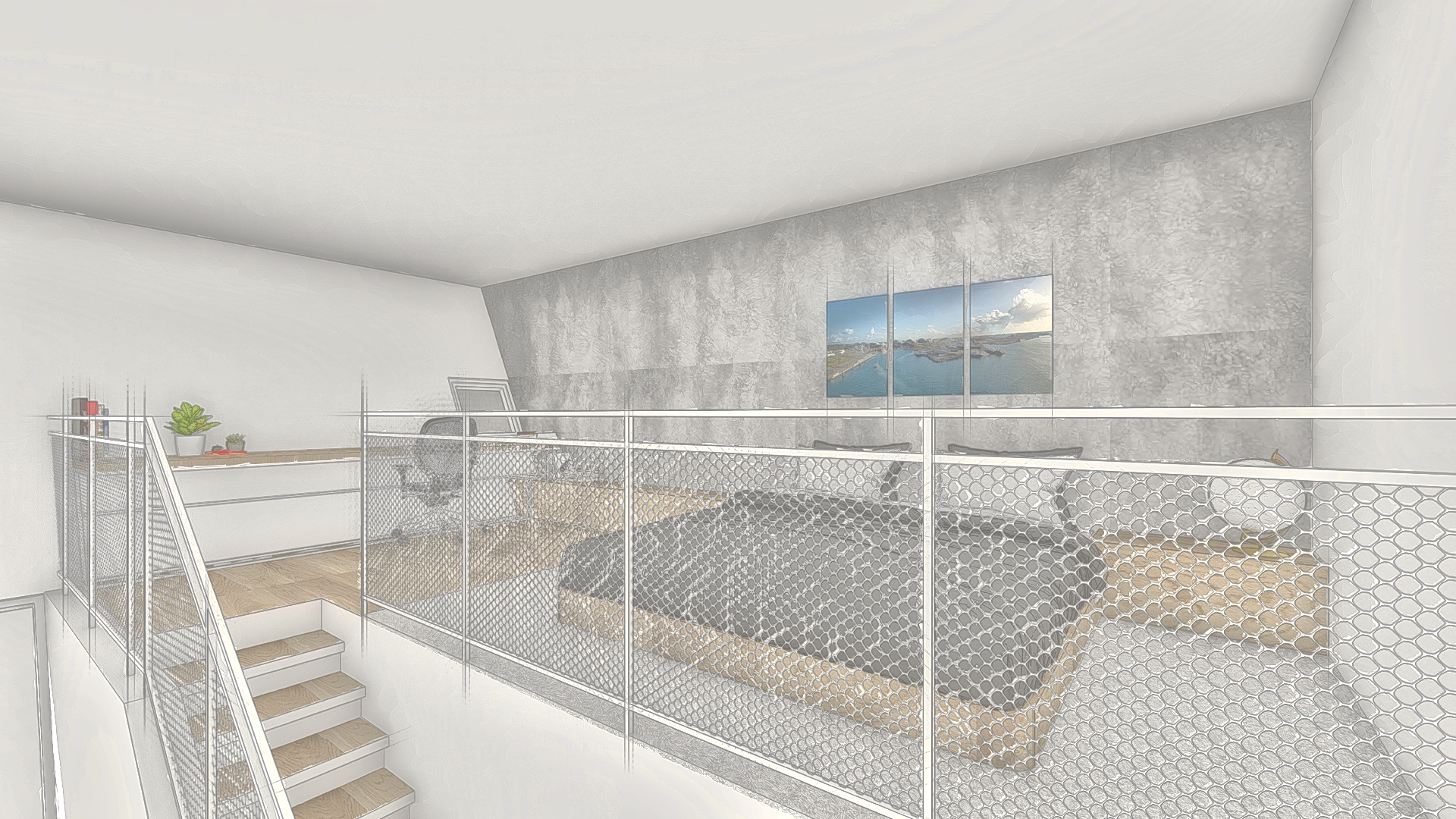
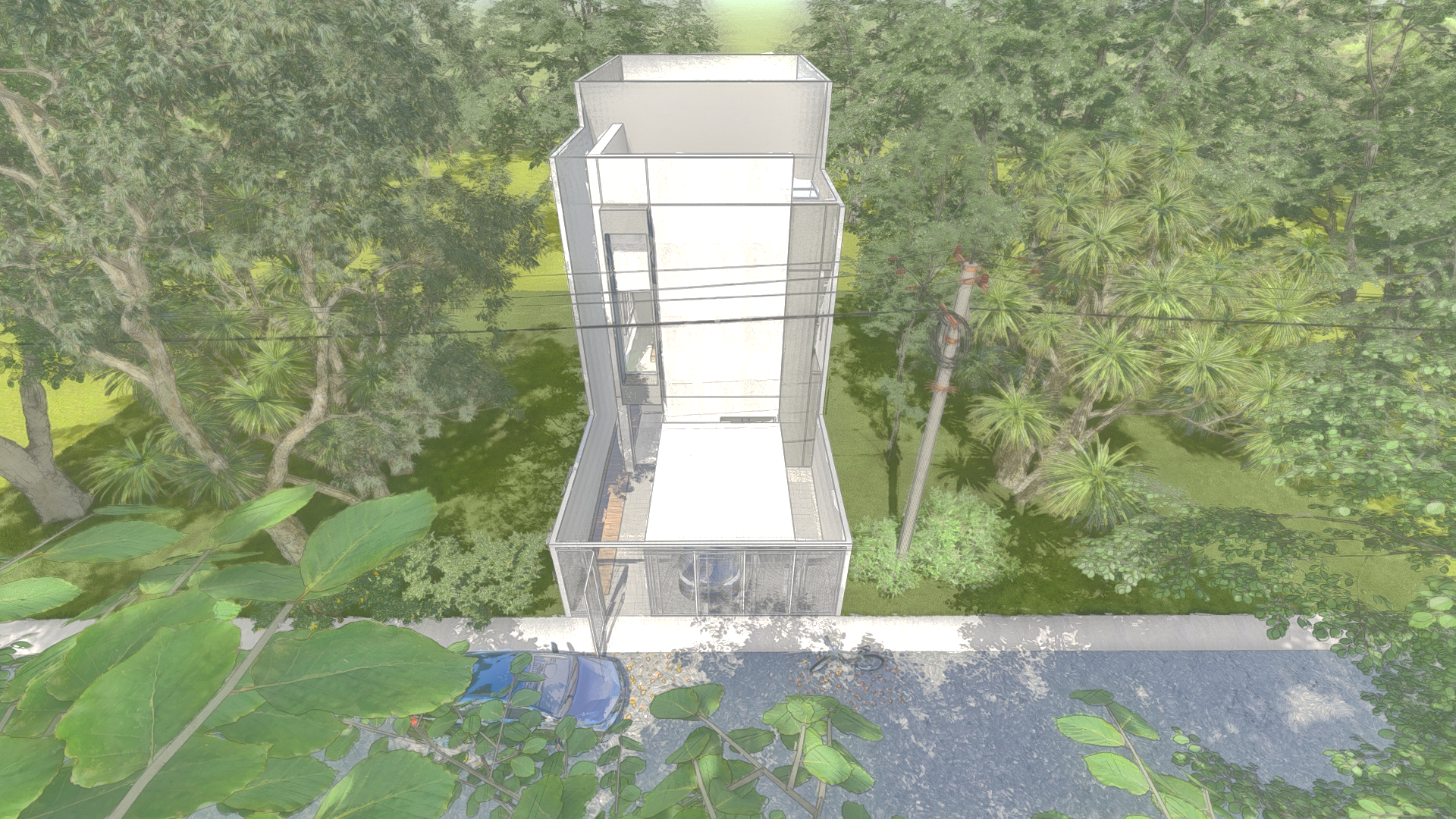
 Back to Project
Back to Project
