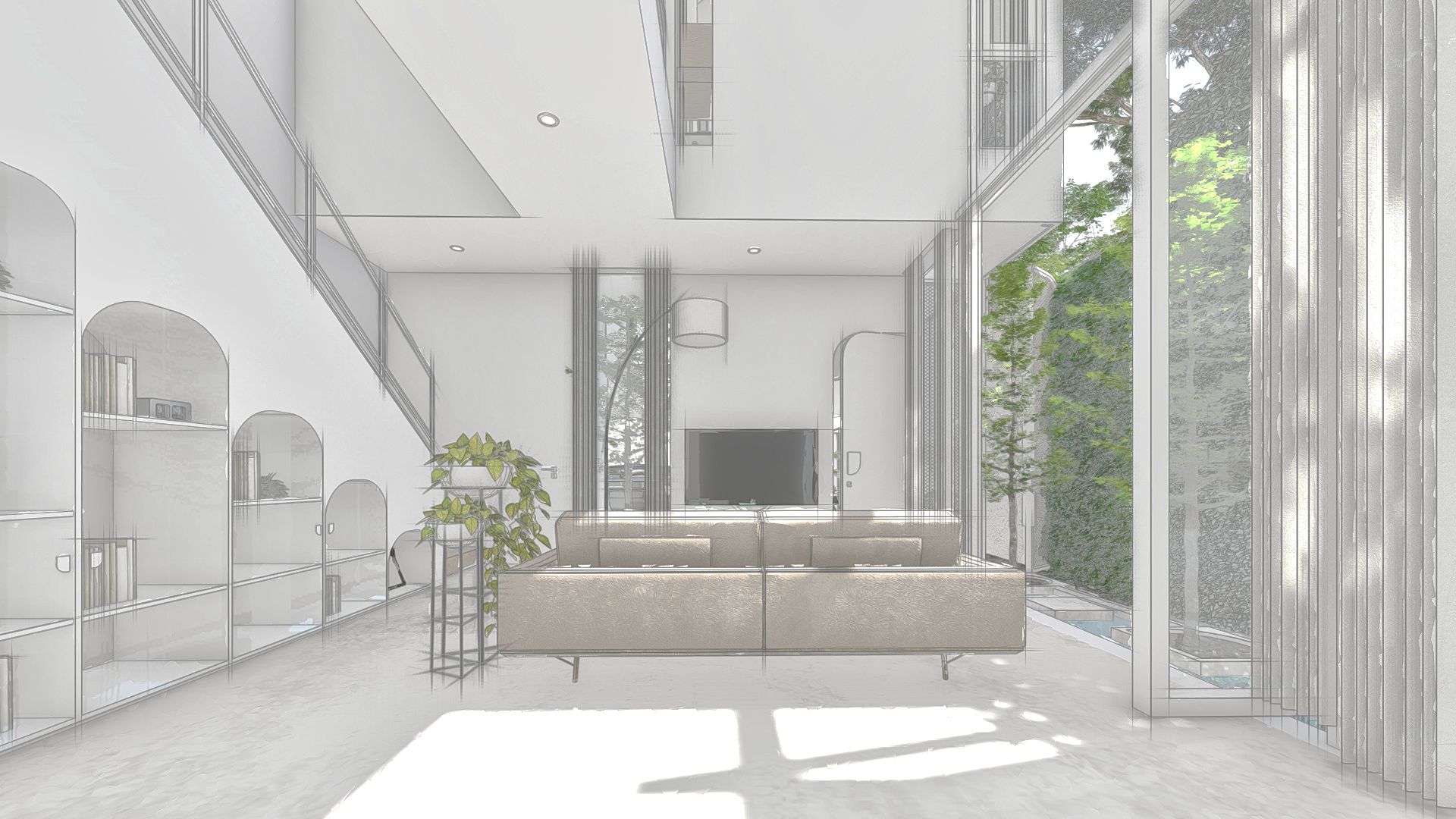Arture House
|
ARTURE HOUSE is a 2½ storey residential design concept using a different design approach so that this house can be a new marker in the surrounding environment. The concept is an architect's effort to provide solutions to the client desire, which is a unique building facade, roof shape visible, homey atmosphere, comfortable and interactive. |
|
Starting from the concept of building facade, Architect applies a triangular building mass to follow the roof shape of this residential building itself. To create a unique facade design, the triangle is formed into an asymmetrical triangle so it becomes a unique and different marker from the surrounding buildings. In terms of window openings, we try to apply the curved shape that has a soft impression on the look of this residence to create homey impression. In terms of material, we try to combine camprot material with white exposed brick in which the use of this material has a strong character as a material for residential and also as a new marker in the surrounding area. Some of the concepts above are ideas that we have adopted to make this house as a signature where it stands later. |
|
In the concept of space program, on the front side of this house there are carport, terrace and garden. On the 1st floor, the room inside consists of family room, dining room, kitchen, guest bedroom, bathroom and main staircase arranged in an open plan concept. On the 2nd floor, there are two children's bedrooms and a children's bathroom as zoning separated by void with the main bedroom connected by a connecting bridge. The application of open plan concept on the 1st floor, void and connecting bridge on the 2nd floor, which is able to directly connect interaction between these floors. In the east area of the house there is a fish pond and alley that functionate as a park and secondary access that can be enjoyed directly in the family room. That concept, intended by architect to create spatial concept that seems wide and has communicative and interactive character. |
-
ARCHITECT
DELUTION
-
DESIGN ARCHITECT
Muhammad Egha, Hezby Ryandi, Fahmy Desrizal, Bennedictus Donny M, Indira Pramundita
-
ENGINEER
Nino Adhika P, Nando Rimaldi
-
CONTRACTOR
On Going
-
PHOTOGRAPHER
-
-
PROJECT TYPE
Residential
-
LOCATION
Depok, West Java
-
PROVINCE
West Java
-
COUNTRY
Indonesia
-
LAND AREA
117,23 m2
-
BUILDING AREA
190 m2
-
PROJECT START
2018
-
PROJECT PHASE
Ongoing






 Back to Project
Back to Project
