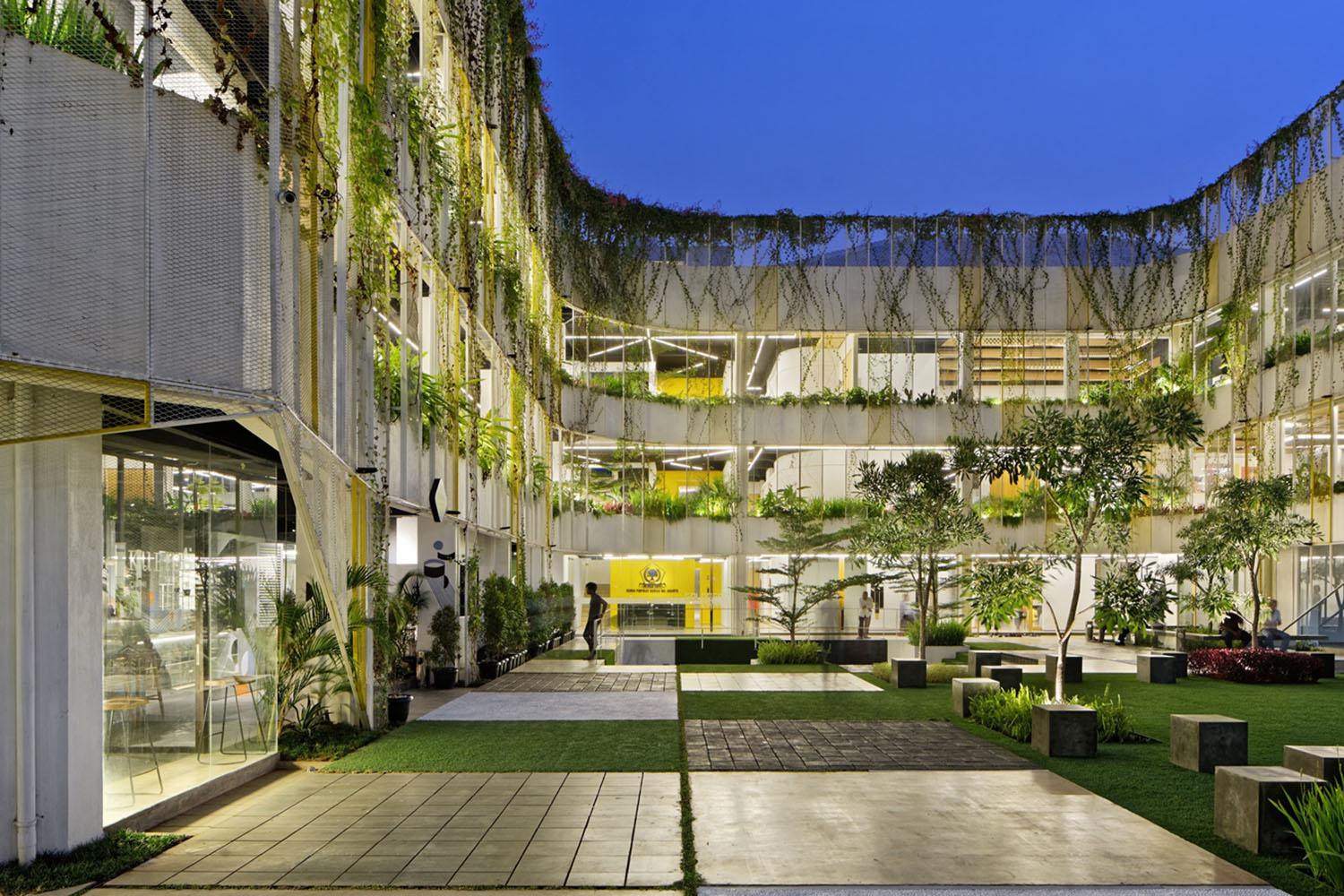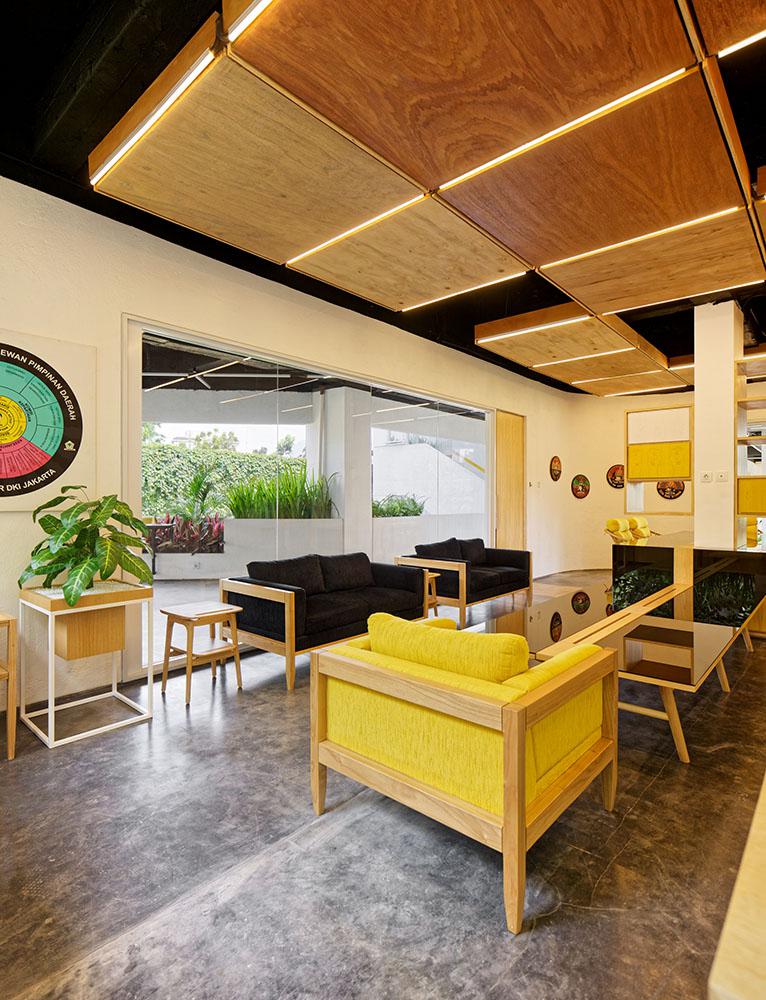The Yellow Gem
What did you think when you first hear political party office? For DELUTION, political office especially in Indonesia, has a rigid image, closed, unfriendly and fortify themselves from the community.
Perhaps the frequent internal and external conflicts of the party and the public demonstarion are the main reasons for the impression of the fortified and closed offices of the party, but philosophically, it is very contradictory to see that the life of a political party lies in its own constituents. Golkar Party of DPD DKI Jakarta, as the owner of the project and one of the oldest parties in Indonesia intends to conduct a revolution to become a more modern, transparent, collaborative, and open party so that it can begin to attract the attention of young people who are interested in politics to practice directly, of course, all the visions must be in line with the office building which is the main container of activity and “face of civilization” of this political party.
That’s why we are bringing The Yellow Gem concept which means the concept will bring the Golkar Party Image (YELLOW) like a GEM in community view in Jakarta.
Seeing the existing condition consisting of 2 buildings, where 1 building serves as an office, as well as 1 more buildings that leaving bones and concrete like a semi-finished building. Architect must redesigned with minimum budget as possible considering the party’s funds derived from the collectivity of its members in the fastest time because at that time the Golkar party chasing the moment of election of the governor of Jakarta, where Golkar want to use his new office as a venue where people can watch the calculation voice along with the Governor who carried by the Golkar party itself. The architects have a major theme in the restoration of this building, the “Revolution”, in which the Restoration not only forms a new building as a dead object, but also revolutionizes the behavior and mental of party members and the community itself as the user of this building. The concept of the Revolution itself carries the 4 main values as the basis of the behavioral revolution applied in the implementation of its architecture. The four values are Open and Transparency, Green Reviving, Collaborative & Community Hub, and Raising the Nationalism.
Starting from the first value, Open and transparency are not just an architectural open form, but also will change the behavior of building users. Starting with the concept without fence, a concept where the party wants to open to the public so it will change the public's view that the party doesn’t close itself and establish exclusivity. At least the entire 1st floor of the building with a total of 3 floors are a public facility that can be entered by the general public. The facility is equipped with public fields, mosques, amphitheater, urban farming garden, library, and commercial facilities such as flower shops, creative shop, bakery shop, minimart, and cafe as economic support facilities. 2nd floor & 3rd floor are filled with office spaces where all the rooms are made with very large transparent glass, so there is no more room for conducting discussions that are closed and hidden like party people in general. The transparency concept trains and revolutionizes the political parties behaviour which are generally closed, become more open and there is nothing hide from one another
The second value is Green Reviving, where the solution of wrapping old building with plants is the most efficient solution in terms of cost, time, and produces a better and modern architectural climate. Surely this method can be done without messing old building bones so the project can be done faster. The impression of "Reviving" from the previous building gives a new philosophical spirit to rebuild so that everything always grow better without limits like the nature of the plant itself. The green concept is certainly not only from the "plants" but also energy saving aspects, where every room in this building is filled with sunlight and air, so that it reduces the use of air conditioner.
The previous existing building which was massive also made with the concept of an open corridor layout so can make 75% of the building area is an open and without air conditioning, starting from the office area to the public area. This concept also makes the micro atmosphere in this area feel cooler, it also indirectly revolutionizes the people behavior and Indonesian people party who generally not appreciate plants and garden. With the building concept which beautiful because of plants, it certainly makes people who use this building become more caring for the plants. Of course we can be oriented towards the nations that are more advanced how they appreciate a "plant and greening" in their cities.
The third value is the Collaborative & Community Hub, this concept is carried out with the aim whereby Golkar Office Jakarta can show to the community that collaboration is the strongest solution to the problems being faced by this nation. It's not the time to move individually, united, mutual cooperation are things that are mandatory in the era and age of information and this media. We apply this concept from the basic which is the rooms of party members, where there are no more rooms that are private and individual likw "Chief's Room" or "Secretary's Room". All rooms can be used together and always open for all Golkar members.
This greatly changes the party leaders behaviour / organizations that generally make themselves become exclusive because of their position, so there is a distance between the leaders and members. For the Community Hub, we have implemented it by opening a facility on the 1st floor to be a place of togetherness activities between thousands resident and community in Jakarta. That activity can be found with an amphitheater which sometimes can be an area for small seminars, and other similar community events such as talk show, music performance, art performance, exhibition, and others. Besides the amphitheater, the park can also be used for various community events, such as meeting, community discussions, children's playmates, and wedding venue with an outdoor party concept.
The 4th and last value is Raising the Nationalism, where we want to re-grow the nationalism spirit with each member, sympathizer, and community who come to the Golkar office. Where we apply the spirit of nationalism to the name of each room that uses national symbols such as unity in diversity, Pancasila, Sumpah Pemuda, Proclamation, Indonesia Raya, and Presidents who have served in Indonesia from Soekarno to Joko Widodo. We have implemented this so they can mention the rooms with national symbols with their daily activities. This is in the context of a campaign to revive national values that are slowly disappear in the midst of Indonesian society.
Besides the 4 main values as the revolution concept implementation above, architects also apply the use of materials that are un-finished, but formed and packaged aesthetically, in addition to saving costs, can also shorten the work time so it becomes a win-win solution between appearance, cost and time. Architects also apply wayfinding as a sign pointer on each floor, room and areas, this is to make this building more information-friendly to its users.
-
ARCHITECT
DELUTION
-
DESIGN ARCHITECT
Muhammad Egha,
Hezby Ryandi,
Fahmy Desrizal,
Naufal Ryandi -
ENGINEER
Muhammad Egha
-
CONTRACTOR
DELUTION Build (Ex CRI)
-
PHOTOGRAPHER
Fernando Gomulya
-
PROJECT TYPE
Mixious
-
LOCATION
Cikini, Central Jakarta
-
PROVINCE
DKI Jakarta
-
COUNTRY
Indonesia
-
LAND AREA
3400 m2
-
BUILDING AREA
2600 m2
-
PROJECT START
2016
-
PROJECT COMPLETION
2017
-
PROJECT PHASE
Completed






































 Back to Project
Back to Project
